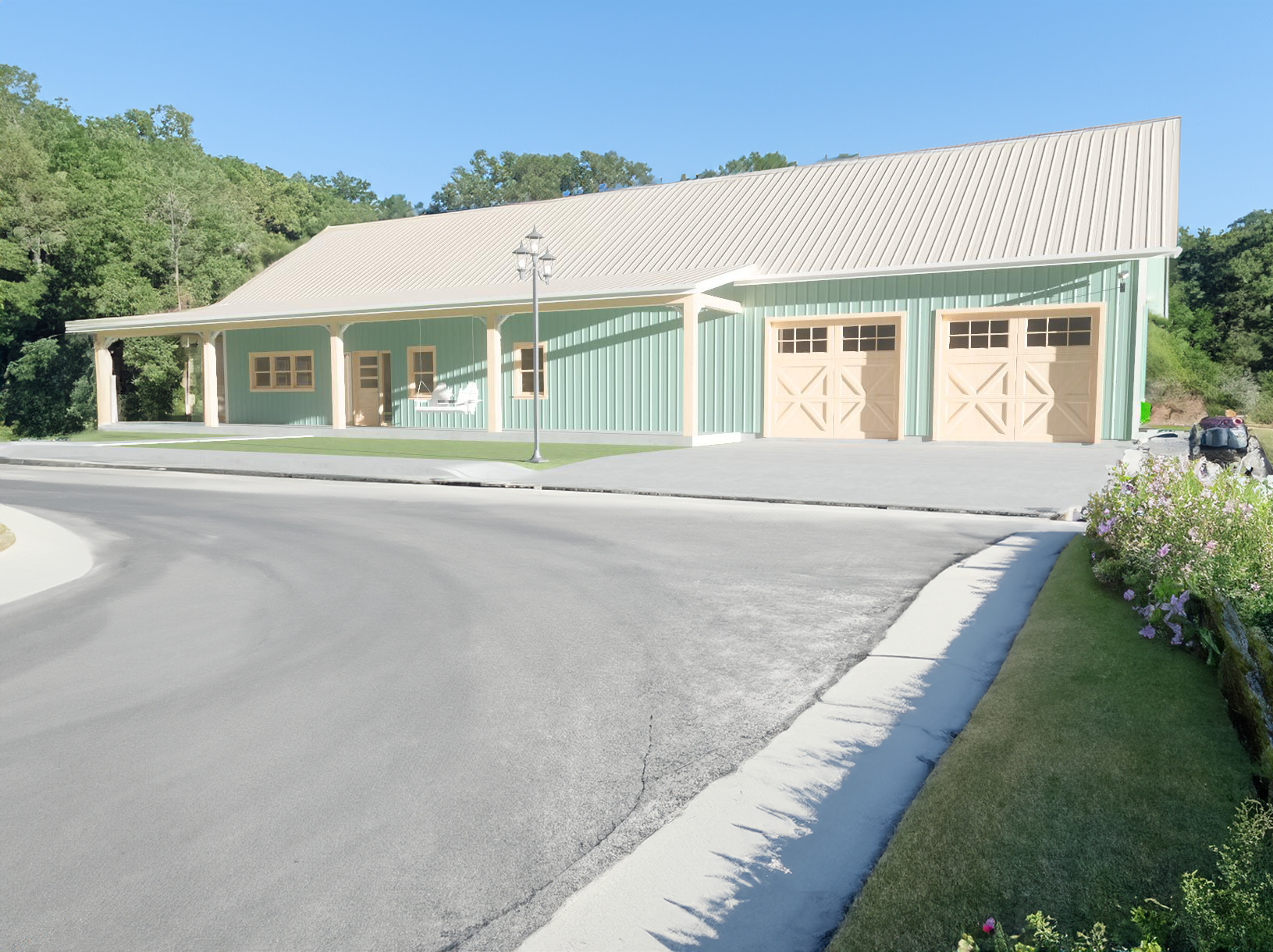
2-Bedroom 1,854 SqFt Barndominium
1,854 square feet of comfortable living space
$849.00
About This 2-Bedroom 1,854 SqFt Barndominium Floor Plan Our 2-bedroom barndominium floor plan offers 1,854 square feet of comfortable living space, thoughtfully designed for functionality and style. The open-concept living and kitchen area is perfect for gatherings, while two private bedrooms provide cozy retreats. With an attached two-car garage measuring 29' x 23'11", this layout is ideal for families or couples looking for a versatile, stylish home.
Plan Features:
Total Living Area: 1,854 SqFt
Bedrooms: 2 spacious bedrooms with ample closet space
Bathrooms: 2 full bathrooms, strategically located for convenience
Open-Concept Living & Kitchen Area: 37’ x 22.5’ space for gatherings and relaxation
Attached Garage: 29' x 23'11" two-car garage with easy access to the main home
Laundry/Mudroom: Dedicated space for laundry and mudroom needs
Outdoor Porch: 21' x 22.5' front porch, perfect for enjoying the outdoors
Included in this download: Front Elevation, Back Elevation, L/R Elevation, Floor Plan
To order a custom plan or modify an existing plan, please get in contact with us.


