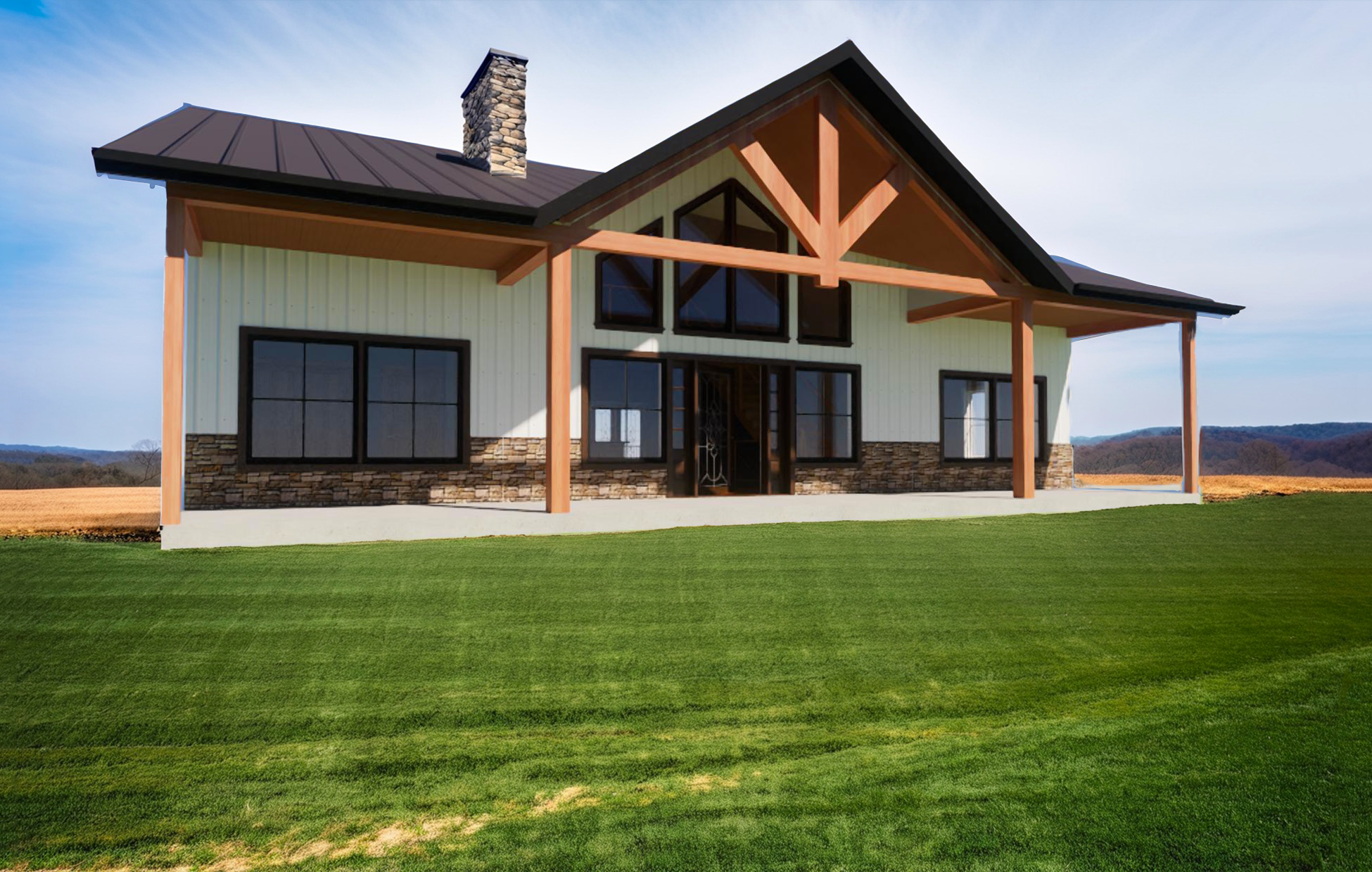
Plan #BBSBP1: A Stunning 1,696 SqFt Modern Barndominium
3-bedroom, 2.5-bath barndominium
$1199.99
Main Floor Layout: A Functional Masterpiece
The first floor boasts 1,696 square feet of living space, offering an open-concept design that brings together the kitchen and living room areas seamlessly. Large windows flood the space with natural light, enhancing the high vaulted ceilings and creating a warm, inviting atmosphere.
Living & Kitchen Space: The heart of the home is an open kitchen/living area, perfect for entertaining or spending cozy nights in front of the fireplace. This central gathering area is spacious, with plenty of room for family activities or get-togethers.
Master Bedroom Suite: The master suite is designed for convenience and privacy. With direct access to the laundry room and a luxurious bathroom that features a walk-in shower, this suite ensures comfort and functionality.
Additional Bedrooms: Two additional bedrooms on the opposite side of the house provide privacy for children or guests, each with ample closet space and access to a shared bathroom.
Loft & Basement Space
What sets Plan #BBSBP1 apart is its flexibility for expansion:
404 SqFt Loft: The loft space can be utilized as a home office, a cozy reading nook, or an extra bedroom. Its versatility makes it perfect for growing families or those needing extra room for hobbies.
1,758 SqFt Basement: This massive basement provides even more space for storage or future development. Whether you choose to finish it as a game room, additional bedrooms, or a home gym, the possibilities are endless.
Customizable Features & Materials
One of the most attractive features of this plan is its customization options. Homeowners can select their own materials for siding, roofing, and other finishes to create a unique look that fits their personal style. Whether you're drawn to traditional rustic materials or prefer a modern aesthetic, Plan #BBSBP1 can be tailored to meet your vision.
Read More Here: Introducing Plan #BBSBP1: A Stunning 1,696 SqFt Modern Barndominium | Buckeye Plans (buckeyefloorplans.com)
This plan download contains Elevations, Foundation Dimensions, Framing And Floor Plan Dimensions, Roof Layout, Window and Door Schedules, Electrical and Plumbing Locations.
This is not an engineered plan but we can engineer it if your county requires a stamp (available to 47 states and counting).
For material kit pricing please visit: BuckeyeBuildingSupply.com


