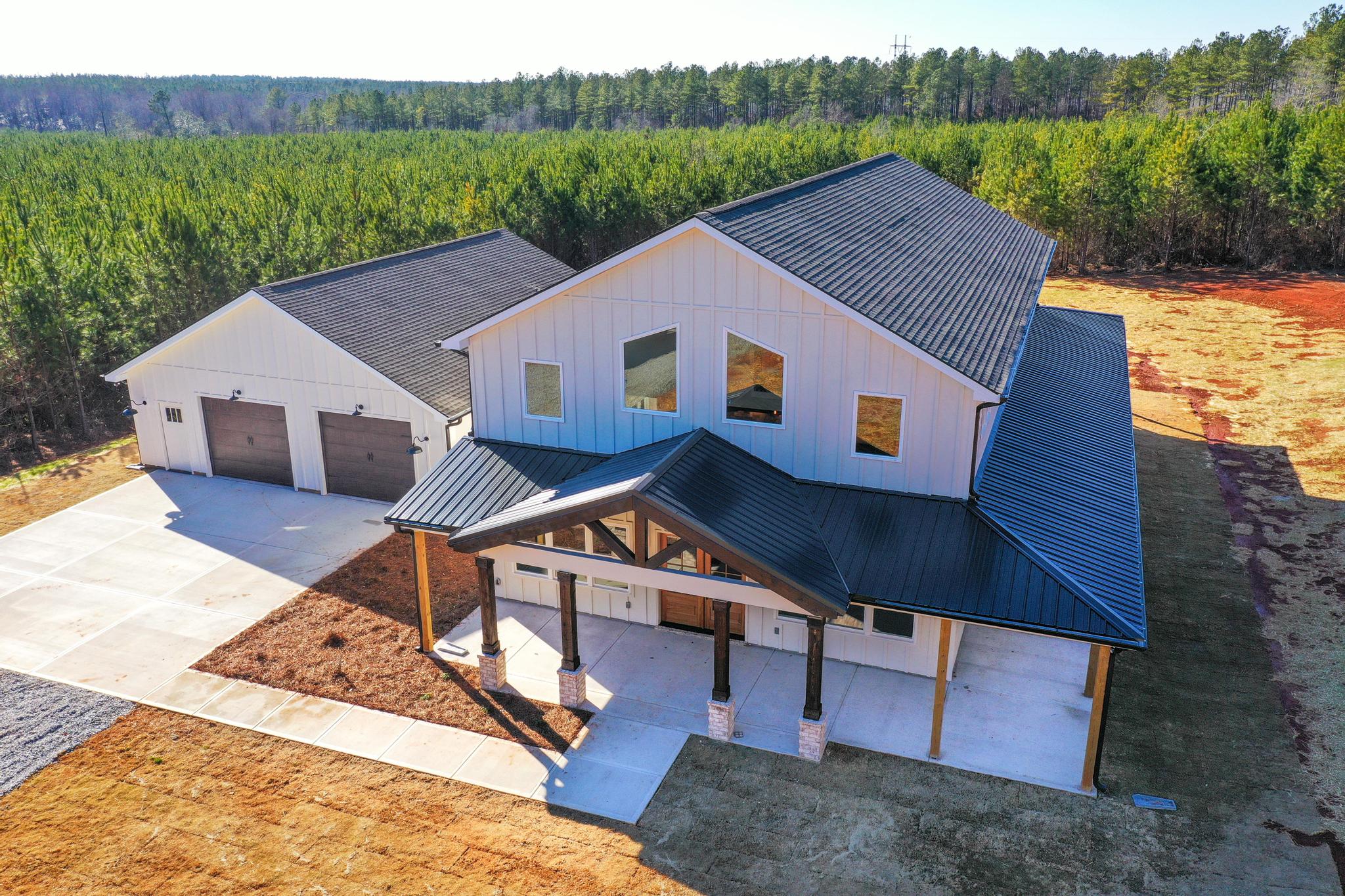
Ventura Barndominium – 2,851 SqFt of Spacious Living with 4 Bedrooms
2,851 Square Feet
$1249.00
What’s Included in the Plan:
Complete elevations for a full exterior view
Foundation dimensions and detailed framing plan
Roof layout and roof pitch specifications
Window, door, and cabinetry schedules for easy reference
Additional Customization Options: Looking for a turnkey material package? Need an engineering stamp? Check out the details on our Concierge Service we now offer.
The Ventura Barndominium plan is designed to fit modern living needs, offering a rustic aesthetic with practical amenities. This plan invites you to enjoy the perfect balance of open spaces and private retreats—all in one beautifully crafted home.
Youtube.com/buckeyeplans
facebook.com/buckeyebarndodesigns


