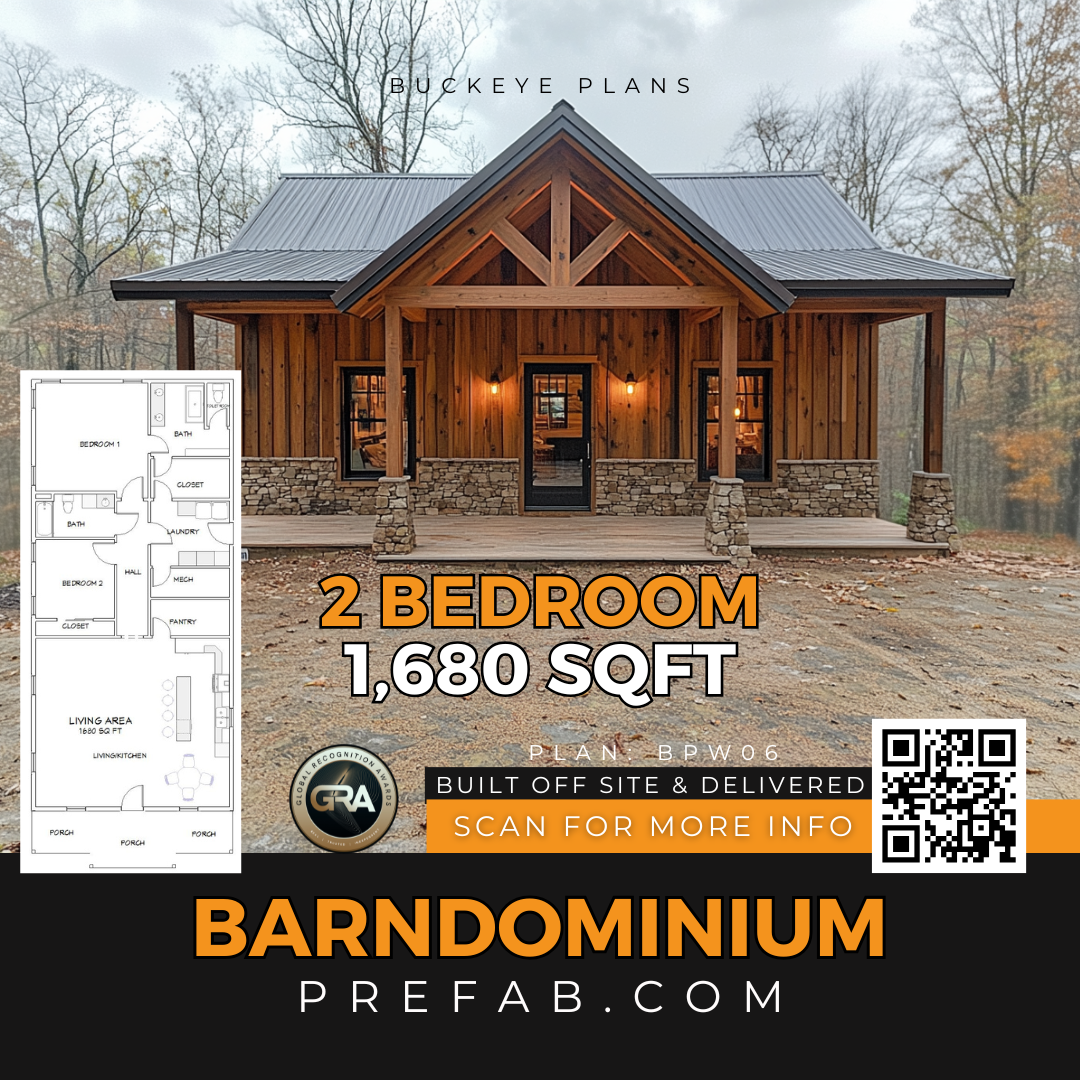
2 Bedroom by Buckeye Plans - BPW06
Built and Delivered To You
$1199.00
✔️ 1680 SQ FT open-concept living
✔️ High-quality materials including 26-gauge metal siding & roofing and premium lumber components.
✔️ Vaulted ceilings for a spacious, airy feel with engineered trusses
✔️ Pre-cut, labeled materials for easy assembly
✔️ Faux stone wainscoting for rustic charm
✔️ Porch-ready design for added curb appeal
Two Package Options:
🔹 Material Kit – All pre-cut materials shipped to your location for on-site assembly.
🔹 Pre-Framed Stud Walls – Fully assembled wall panels flat-packed and delivered on a flat bed trailer, reducing build time.
🚨 Limited Availability – Secure Your Kit Today! 🚨
Designed for functionality, comfort, and efficiency, the Buckeye Kit Home offers an open-concept layout, spacious rooms, and modern farmhouse charm. Whether you're looking for a forever home, a guest retreat, or a downsized dream home, this plan delivers!
📐 Floor Plan Highlights:
🏠 Total Living Area: 1680 SQ FT
✔ 2 Bedrooms, 2 Bathrooms – Thoughtfully designed for comfort and privacy.
✔ Open-Concept Living & Kitchen – Seamless flow with a spacious island and plenty of natural light.
✔ Vaulted Ceilings – Creating an open, airy atmosphere in the main living area.
✔ Large Pantry & Laundry Room – Ample storage and convenience built in.
✔ Front Covered Porches – Perfect for relaxing and enjoying the outdoors.
✔ Mechanical & Storage Spaces – Designed to keep your home organized and efficient.
🛠️ Why Choose This Plan?
✅ Efficient Layout – Maximizes living space while maintaining a cozy, inviting feel.
✅ Easy to Customize – Modify finishes, add upgrades, or adjust layouts as needed.
✅ Perfect for DIY or Builders – Works with pre-framed wall panels or traditional framing for flexibility.


