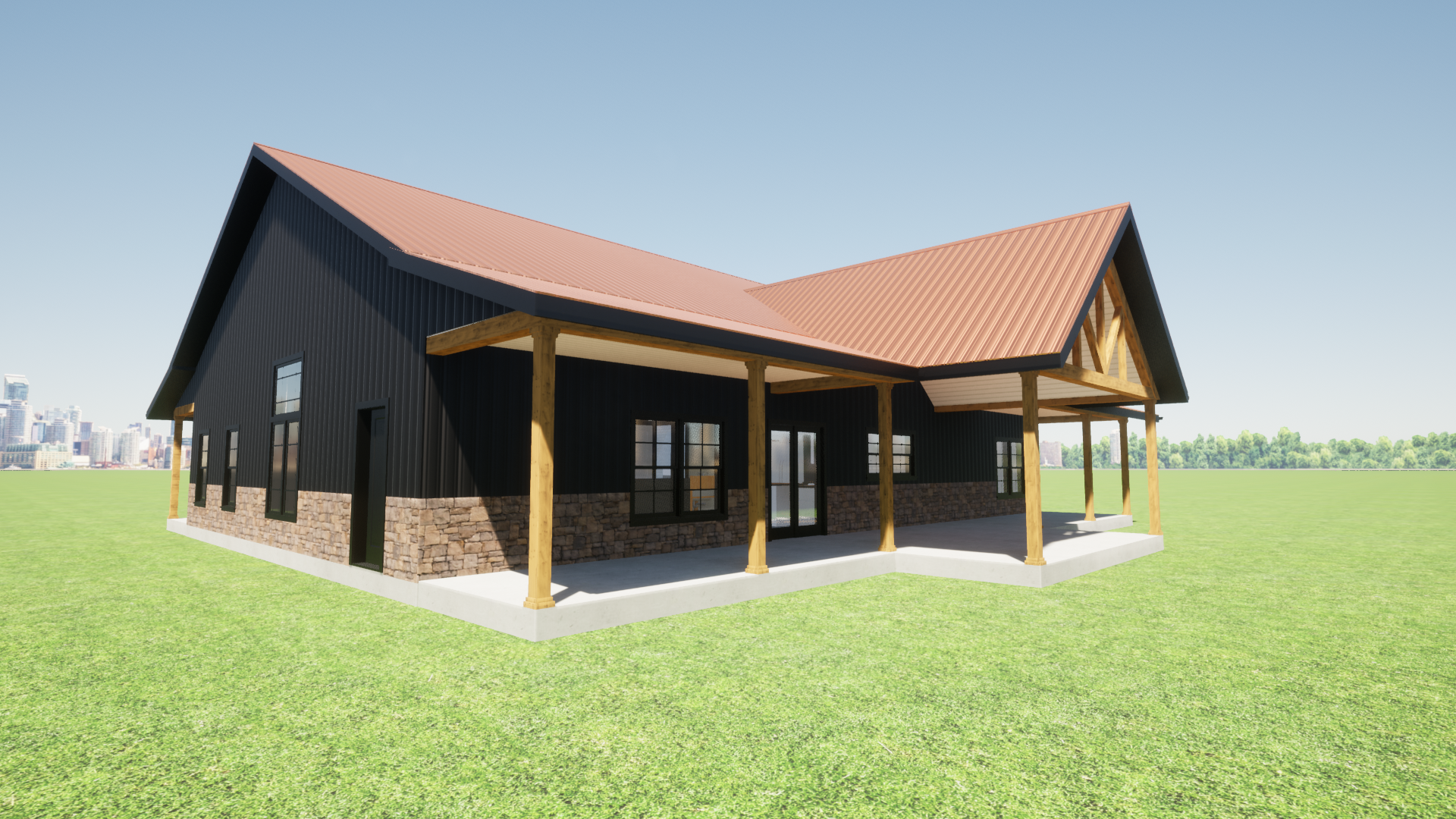
2,400 Square Feet Barndominium - Plan Name: Harbour
4 bedroom barndominium
$1249.00
2400 sqft
4 bedrooms, 2.5 Baths, carport, hidden pantry, laundry/mudroom combo, vaulted ceilings
This plan can be built using post frame, stud frame, or a steel frame (would need modified).
Your download includes Elevations, framing, foundation, roof, window and door schedules, electrical, and plumbing locations
Modifications can be made to this. We can provide an engineer stamp as well.


