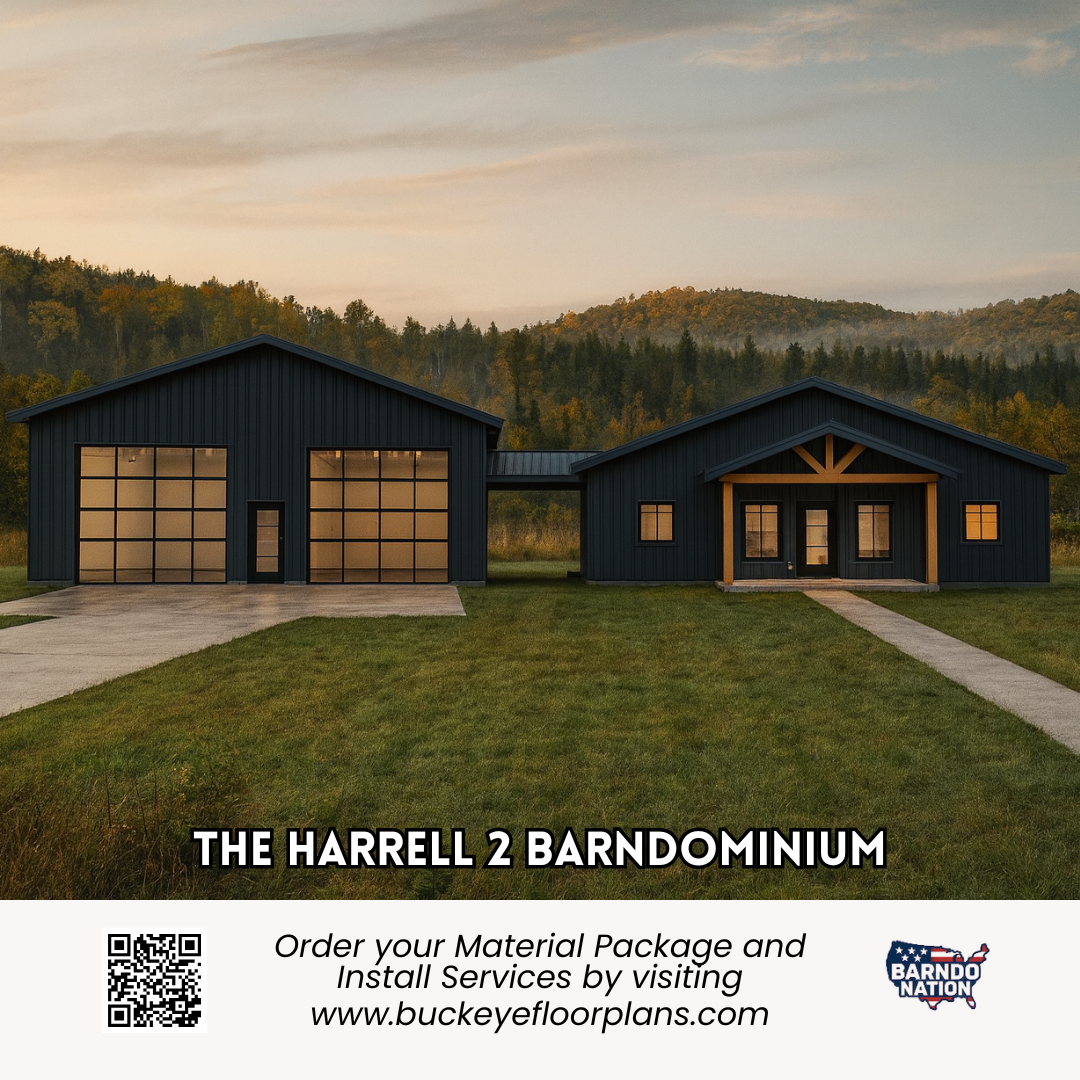
3 Bedroom 1,680 Sqft Heated/Cooled with 40x60 Garage
Features a rustic bar/loft in the garage for a perfect mancave area!
$99.00$59.99
The Harrell 2 is a 3 Bedroom 2 bath with 1,680sqft of living area and a 40x60 garage with 14ft ceilings, 12ft tall doors, a bar, and a loft area!
The interior features black metal ceilings and wood beams to give you the perfect rustic modern look! This download contains only the elevations of all 4 sides and a dimensioned and scaled floor plan. Full set of plans available upon request! Harrell 1 Plan is the same plan minus the 40x60 garage and breezeway.
📌 Next Steps For Your Plan
✅ Plan Modifications
If you would like to update or customize this plan:
Email your revision request to owner@buckeyeplans.com
Include your plan number, name on the order, and a short list of the changes you’d like made
Our design team will review and respond with a modification quote and next available drafting time
Minor changes (relocation of doors/windows, small layout shifts) may qualify for reduced pricing.
Full redesigns or structural changes may require engineering updates.
✅ Material Package Quotes
We can supply a complete shell or full material package based on this design.
To request pricing:
Email charlie@buckeyeplans.com
Include your build location (city + county) and whether you want:
Shell package only, or
Full material package (interior + exterior)
Our estimating team will prepare a detailed materials quote and lead time information.
Need Help Choosing What’s Next?
If you’re unsure where to start, just email owner@buckeyeplans.com
and we’ll point you in the right direction.
We’re here to help you take this plan from concept to construction with confidence.


