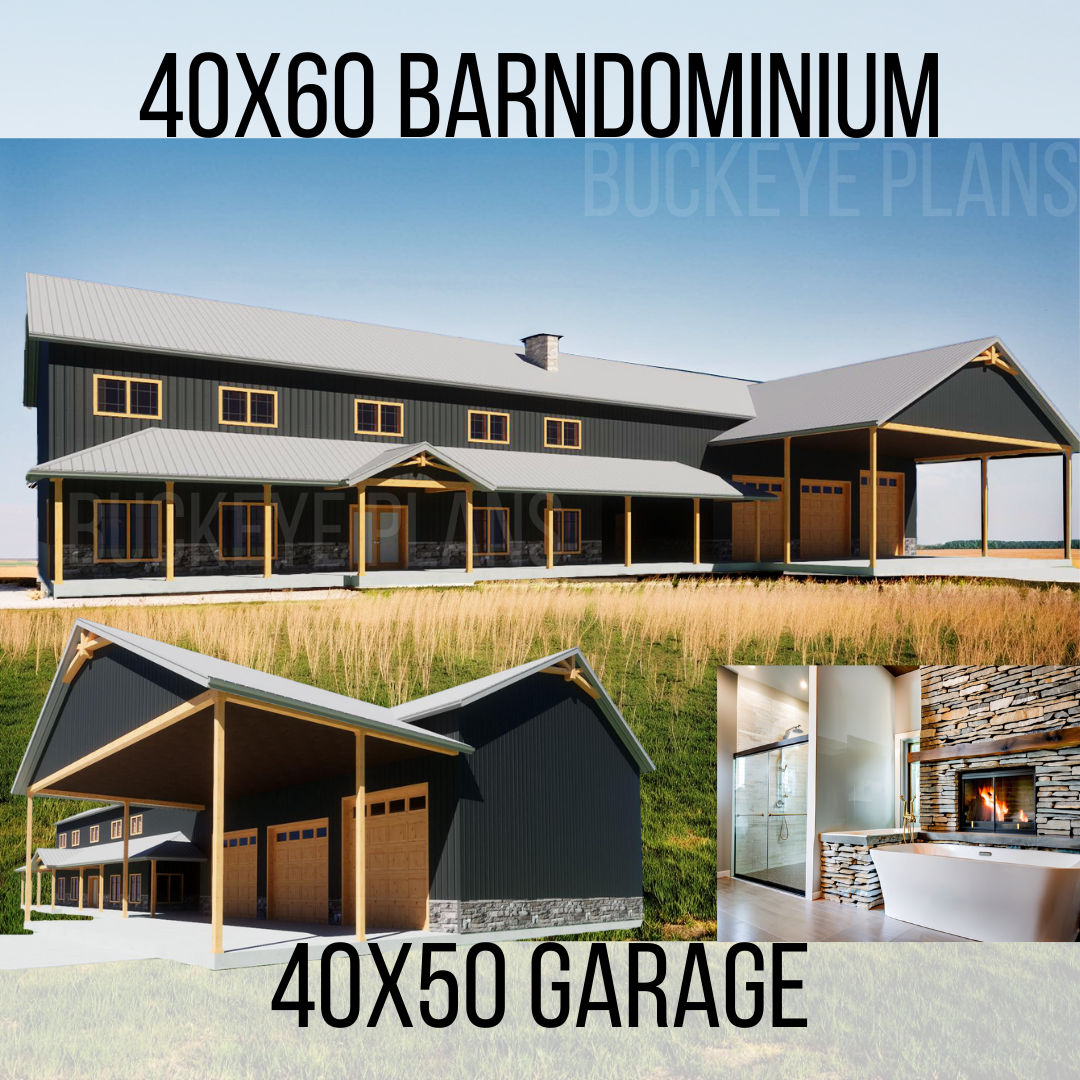
4,632 Square Feet 3-4 Bedroom Barndominium with Breezeway to Attached Shop – Versatile Home and Workspace Design
A Multi-Functional Barndominium with Customizable Living Space and an Attached Shop for Ultimate Flexibility
$2499.00
This flexible 3-4 bedroom Barndominium plan features a practical layout that can easily adapt to your family’s needs. With an office on the first floor that can function as a small bedroom, this plan is ideal for growing families or those needing an extra room for guests or work-from-home arrangements. The second floor provides two additional bedrooms, a loft, and a bonus room for added flexibility.
A breezeway conveniently connects the main living area to the spacious shop, perfect for hobbies, storage, or a home-based business. This design includes detailed elevations, framing dimensions, roof layout, window and door schedule, electrical and plumbing locations.
Please note, this plan is not engineered but includes comprehensive details to guide your build. The exterior walls are post frame with an interior 2x4 stud wall framing around the inside perimeter. The framing type can be changed.
We can do modifications or a custom plan. Please email us at sales@buckeyeplans.com


