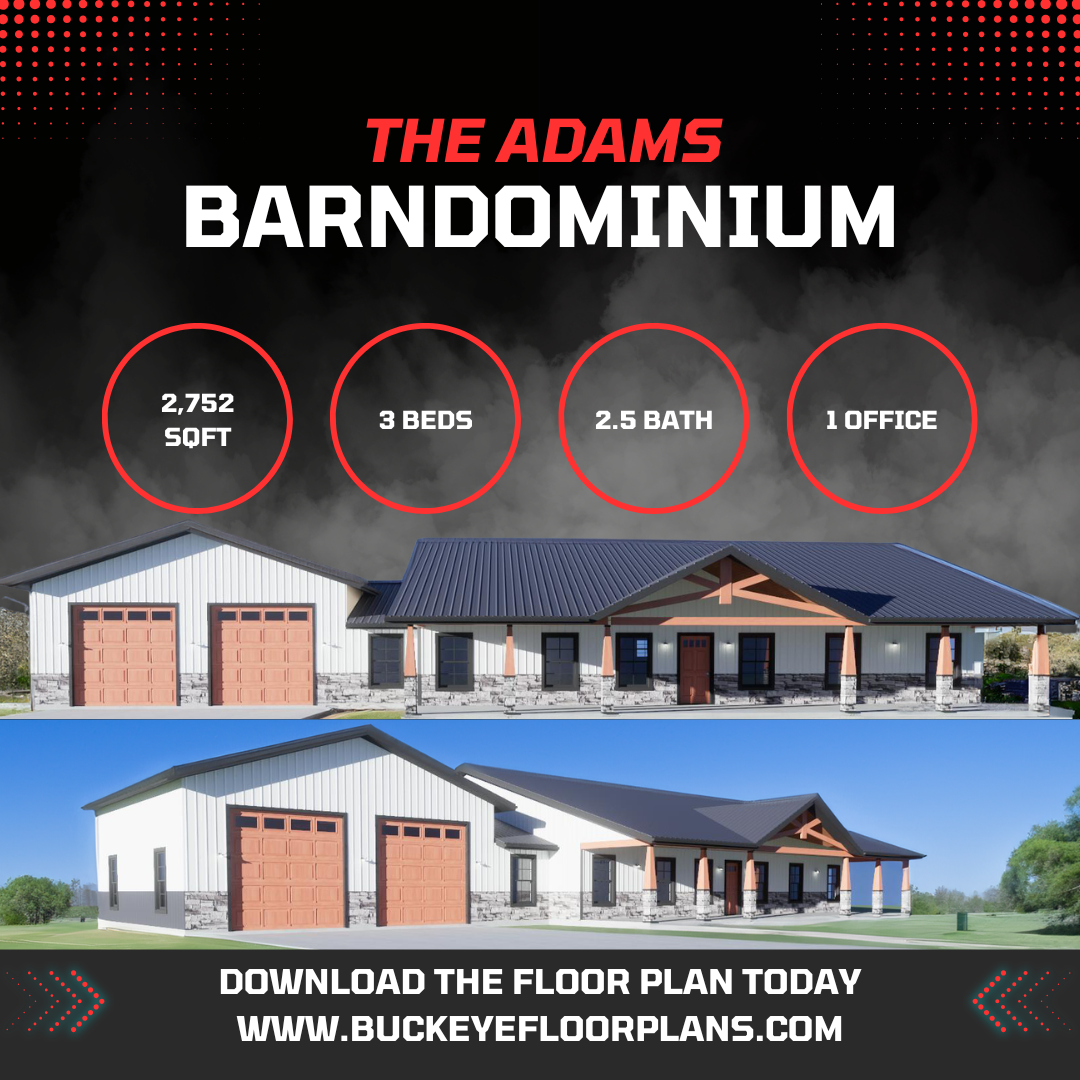
Adams Barndominium – 2,752 Sq. Ft. 3-Bedroom Barndominium Floor Plan and Elevations
3-Bedroom Barndominium with Garage and Vaulted Ceilings
$1999.00
The Adams Barndominium floor plan combines modern functionality with classic barndominium charm. With a 2,752 sq. ft. living area and an additional 900 sq. ft. garage, this home provides ample space for family living, entertaining, and practical storage. Designed with both style and utility in mind, it includes three spacious bedrooms, 2.5 bathrooms, and front and back porches perfect for relaxation or entertaining guests.
Included in This Plan Download:
Detailed Elevations – Visual representation of the exterior for a comprehensive overview.
Dimensioned Floor Plan – Clear layout with room sizes, making it easy to plan your build.
Highlights:
Living Area: 2,752 sq. ft.
Bedrooms: 3 (including a large master suite with an en-suite bathroom)
Bathrooms: 2.5 (ensuring convenience for family and guests)
Garage: 900 sq. ft. with two 10' x 10' doors, offering plenty of space for vehicles or storage
Porches: Spacious front and back porches, ideal for outdoor enjoyment
Please Note: This download includes only the elevations and dimensioned floor plan. Additional details like foundation, framing, and roof plans are available upon request.


