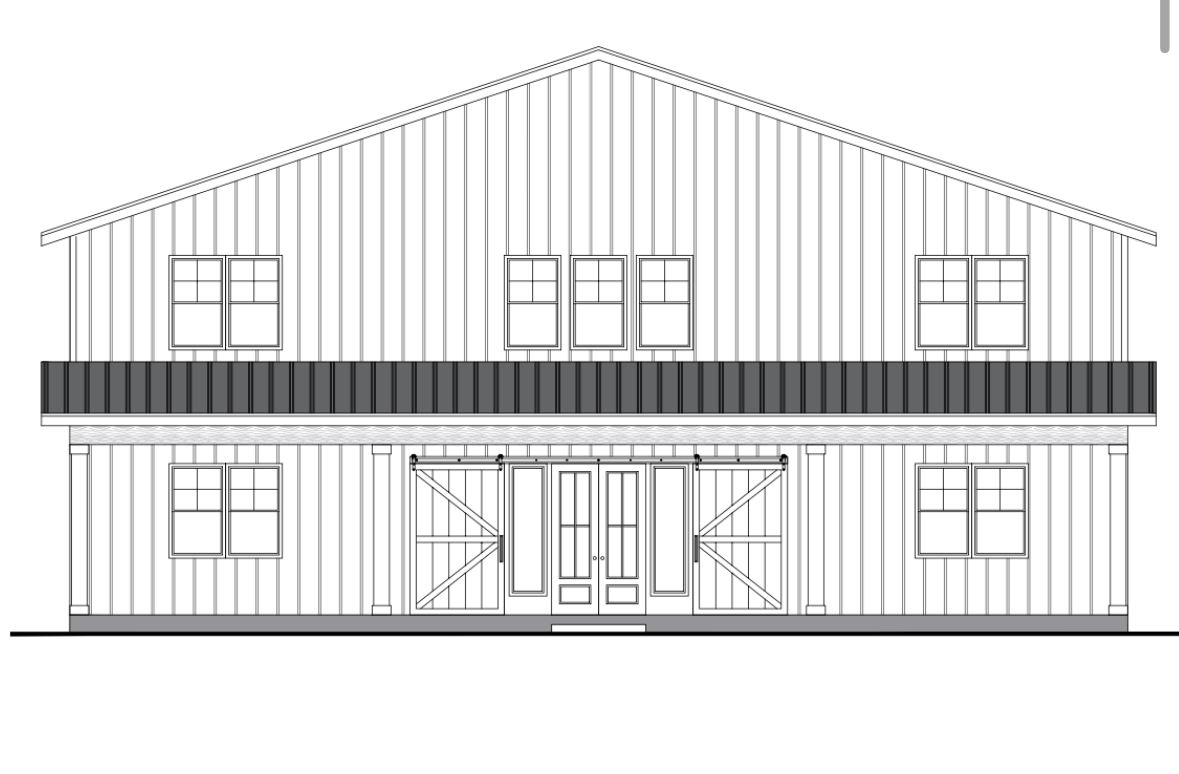
Barndominium Plan BD014 - 3,538 SqFt Customizable Plan
Amazing Barndominium Plan with Balcony!
$949.00
Main Floor Plan:
• Master Bedroom
• Master Bathroom: Includes a shower, bathtub, dual sinks, and a water closet.
• Master Closet
• Great Room
• Kitchen: With a large island and seating
• Pantry
• Laundry/Mud Room
• Mechanical Room
• Bedroom 2
• Bedroom 3
• Bathroom
• Rear Porch
• Front Porch
Upper Floor Plan:
• Lounge Room
• Bathroom
• Closet
• Unfinished Bonus Room 1
• Unfinished Bonus Room 2
• Covered Deck
• Balcony
What’s Included in the Download:
• C1: Cover Page
• A1: First Floor Plan
• A2: Second Floor Plan
• A3: Roof Plan
• A4: Front and Rear Elevation
• A5: Right and Left Elevation
• E1: First Floor Electrical Plan
• E2: Second Floor Electrical Plan
• P1: First Floor Plumbing Plan
• P2: Second Floor Plumbing Plan
• M1: First Floor HVAC Plan
• M2: Second Floor HVAC Plan
• S1: Roof Framing Plan
• S2: Foundation Plan
• S3: Foundation Detail
• C: Typical Column Detail
• Wall Section
These builder-ready plans offer a comprehensive and detailed layout for constructing your dream Barndominium.


