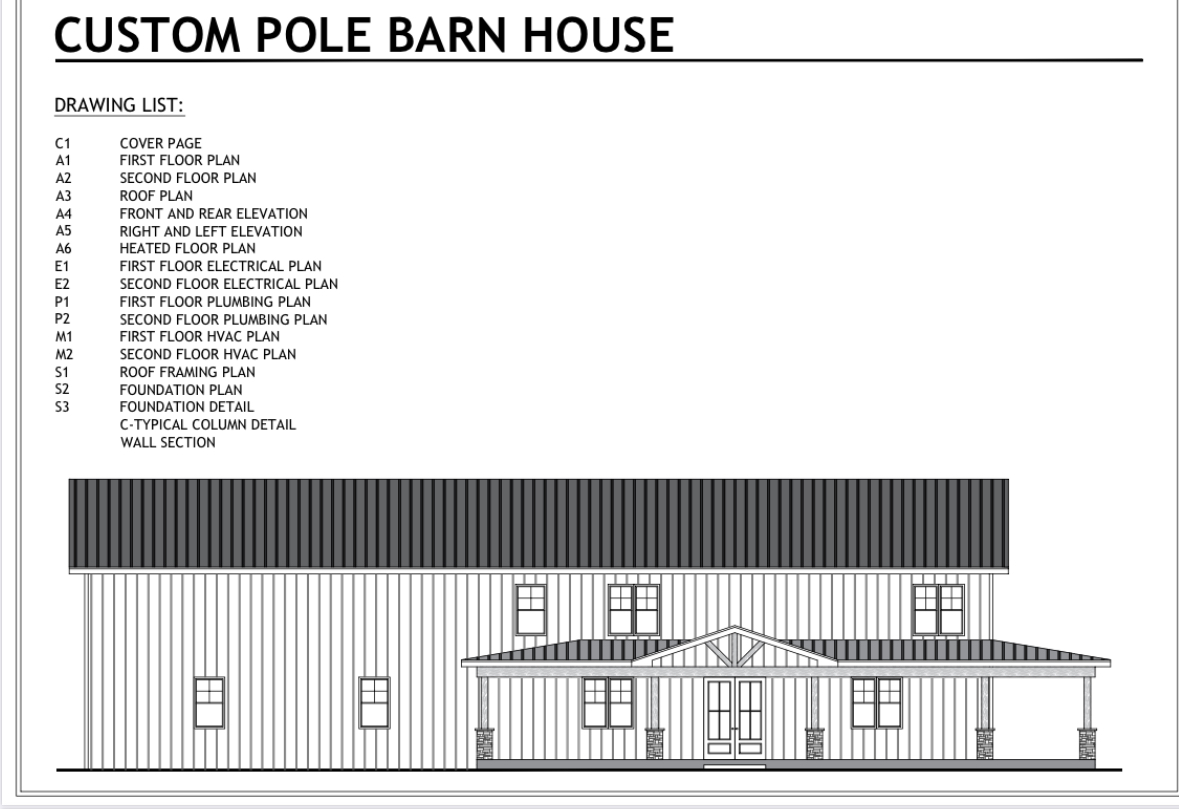
Barndominium Plan BD016 - 4,157 SqFt Customizable Plan
Barndominium with a Canning Kitchen!
$949.00
Main Floor Plan:
• Master Bedroom
• Master Bathroom: Includes a shower, bathtub, dual sinks, and a water closet.
• Master Closet
• Great Room
• Dining Room
• Kitchen: With a large island and seating
• Pantry
• Canning Kitchen: Perfect for preserving your harvests and preparing gourmet meals, this specialized kitchen is a dream for home canners and culinary enthusiasts.
• Mechanical Room
• Laundry Room
• Office
• Powder Room
• Bathroom
• Mud Room
• Covered Porch (Front and Rear)
• Shop Area
Upper Floor Plan:
• Loft Area
• Bedroom 4
• Bathroom
• Dressing Area
• Closets
• Gun Safe Room
• Hunting Room: An ideal space for outdoor enthusiasts, providing secure storage for gear and a dedicated area for preparing for your next adventure.
• Mezzanine
• Open to Below Areas
Area Calculation:
• First Floor Living Area: 2,489 SF
• Shop Area: 1,734 SF
• Covered Porch Area: 1,800 SF
• Second Floor Living Area: 1,668 SF
• Mezzanine Area: 1,181 SF
• Total Living Area: 4,157 SF
What’s Included in the Download:
• C1: Cover Page
• A1: First Floor Plan
• A2: Second Floor Plan
• A3: Roof Plan
• A4: Front and Rear Elevation
• A5: Right and Left Elevation
• E1: First Floor Electrical Plan
• E2: Second Floor Electrical Plan
• P1: First Floor Plumbing Plan
• P2: Second Floor Plumbing Plan
• M1: First Floor HVAC Plan
• M2: Second Floor HVAC Plan
• S1: Roof Framing Plan
• S2: Foundation Plan
• S3: Foundation Detail
• C: Typical Column Detail
• Wall Section
Construction Details:
• Type: Post frame on slab construction
These builder-ready plans offer a perfect blend of luxury and practicality. The specialized canning kitchen and dedicated hunting room make this Barndominium ideal for those who cherish both culinary arts and the great outdoors. Designed for post frame on slab construction, this plan ensures durability and efficiency. Secure your dream home design today and bring your vision to life!


