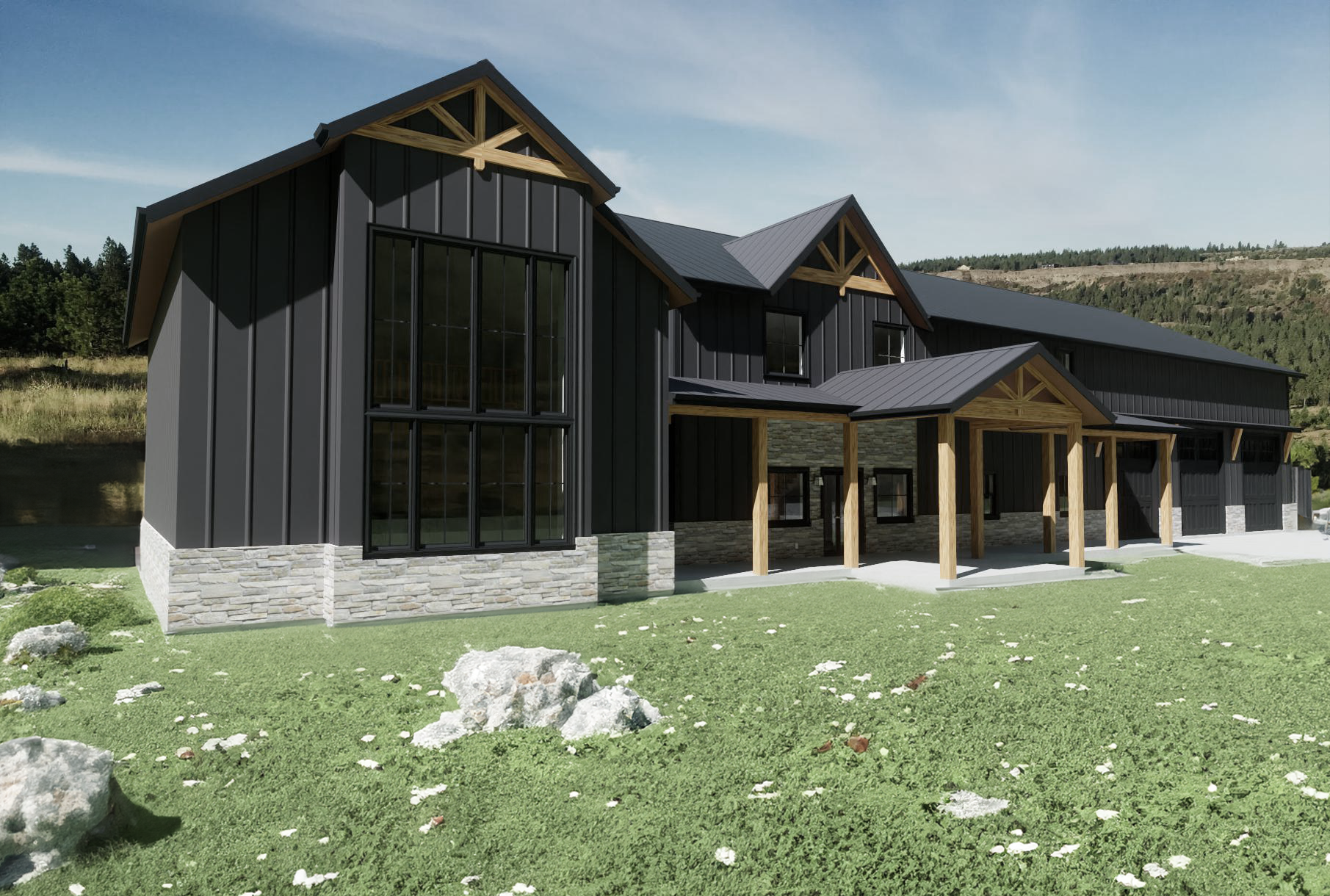
BD-004 Barndominium Design Plan with Guest House and Spacious 2,146 sq ft Garage
This detailed blueprint package includes everything you need to bring your vision to life, ensuring a smooth and efficient construction process. Perfect for contractors, builders, and DIY enthusiasts.
$749.00$449.00
Unlock the full potential of your dream barndominium with our BD-004 Comprehensive Barndominium Design Plan. This detailed blueprint package includes everything you need to bring your vision to life, ensuring a smooth and efficient construction process. Perfect for contractors, builders, and DIY enthusiasts.
Included in Your Download:
Elevations: Detailed exterior views from all sides, ensuring a complete understanding of the building's exterior aesthetics.
Foundation Plan: Precise layout for the foundation, providing a solid base for your build.
Framing Layout
Roof Layout
Roof Pitches: Detailed specifications on roof slopes to ensure proper construction.
3D Framing View: Visualize the framing with a 3D perspective, making it easier to understand the structural framework.
Window and Door Schedules: Detailed schedules specifying the types, sizes, and locations of all windows and doors.
Section Views: Cross-sectional views providing insight into the internal structure and detailing of the building.
Floor Plan Details:
First Floor: 3,385 square feet, including the guest house.
Second Floor: 2,106 square feet, including the guest house.
Main House: 3 bedrooms and 2.5 bathrooms.
Guest House: Loft bedroom and 1.5 bathrooms.
Garage: Spacious 2,146 square feet with three 10x12 doors.
This barndominium design plan is ideal for those looking to construct a unique and functional living space. Each element is meticulously crafted to comply with international building codes and local regulations, ensuring your project is up to the highest standards.
We offer customization options to tailor this plan to your specific needs. Additionally, printed copies of the plan can be provided upon request.
Estimated Cost to Build:
Based on an estimated cost of $170 to $220 per square foot, the total construction cost for this barndominium ranges from approximately $934,300 to $1,209,400.
Download today and start building your dream home with our BD-004 Barndominium Design Plan!


