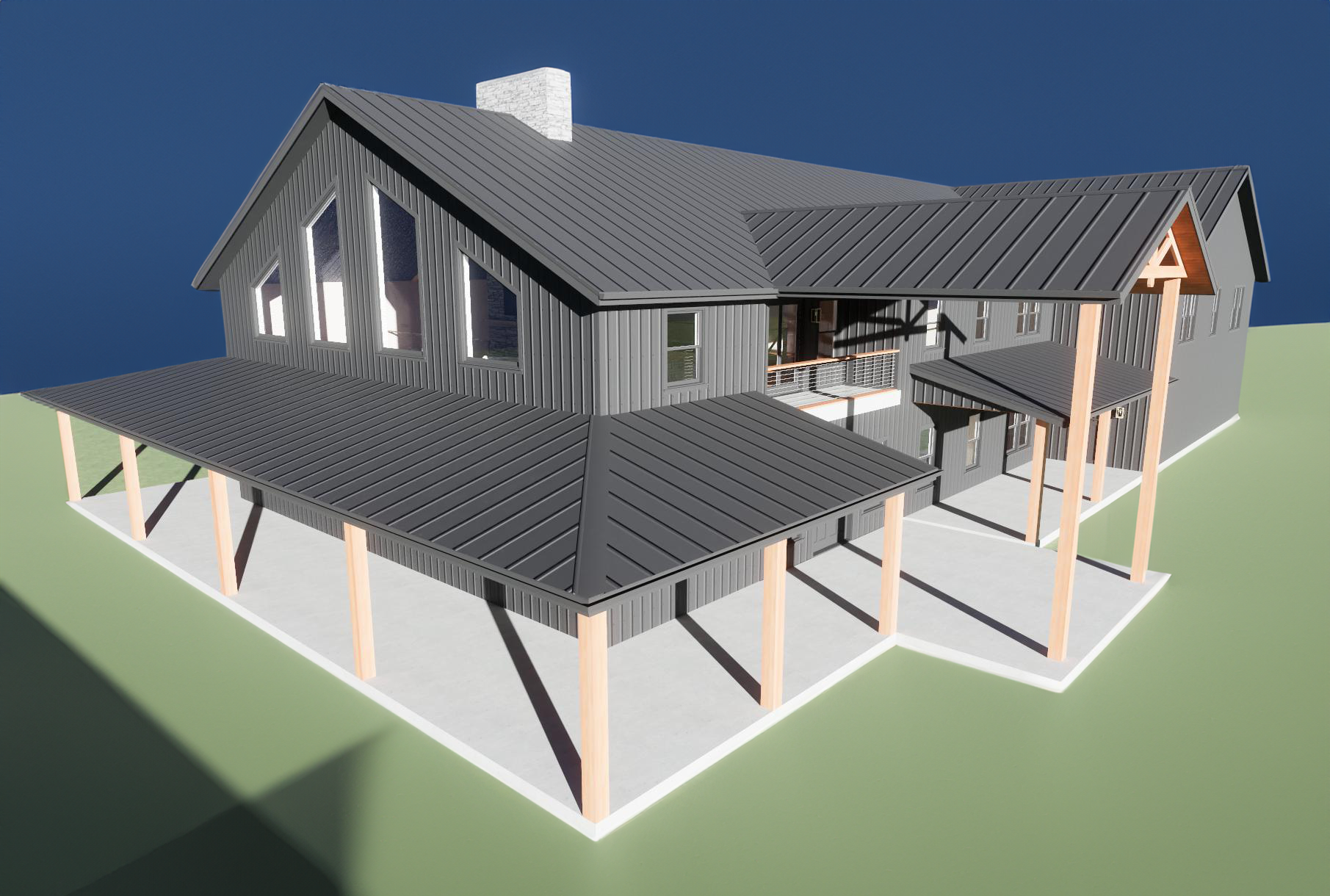
BD-005 2-Story Barndominium Plan with Spacious 1,932 sq ft Garage
Explore our BD-005 2-Story Barndominium Design Plan featuring 4,582 sq ft of living space, a 1,932 sq ft garage, detailed elevations, floor plans, electrical, and plumbing layouts. Perfect for a unique and modern living space.
$749.00$449.00
Discover the perfect blend of style and functionality with our BD-005 2-Story Barndominium Design Plan. Ideal for those looking to create a unique and modern living space, this comprehensive blueprint package provides all the details needed to bring your dream home to life.
Included in Your Download:
Elevations: Detailed exterior views from all sides, ensuring a complete understanding of the building's exterior aesthetics.
Foundation Dimensions: Precise layout for the foundation, providing a solid base for your build.
First and Second Floor Dimensions: Clear and detailed floor plans for both levels, maximizing space and functionality.
Electrical Layout: Comprehensive electrical plan to ensure safe and efficient power distribution.
Plumbing Locations: Detailed plumbing layout for optimal water management.
Window and Door Schedules: Specific details on the types, sizes, and locations of all windows and doors.
Floor Plan Details:
Total Living Area: 4,582 square feet
First Floor Living Area: 2,708 square feet
Master Bedroom with Walk-in Closet
Wet Room
Spacious Living Room
Office
Kitchen with Pantry
Mechanical Room
Laundry/Mudroom
Half Bathroom
Vaulted Ceilings
1,932 sq ft Garage with three 8x9 doors
Second Floor Living Area: 1,874 square feet
Loft Area
Two Additional Bedrooms
Bonus Room
Full Bathroom
Closet Space
This barndominium design plan is ideal for those looking to construct a unique and functional living space. Each element is meticulously crafted to comply with international building codes and local regulations, ensuring your project is up to the highest standards.
We offer customization options to tailor this plan to your specific needs. Additionally, printed copies of the plan can be provided upon request.
Estimated Cost to Build:
Based on an estimated cost of $170 to $220 per square foot, the total construction cost for this barndominium ranges from approximately $779,940 to $1,008,040.
Download today and start building your dream home with our BD-005 Barndominium Design Plan!
#Barndominium #HomeDesign #Construction #DreamHome #BD005 #HousePlans #DIY


