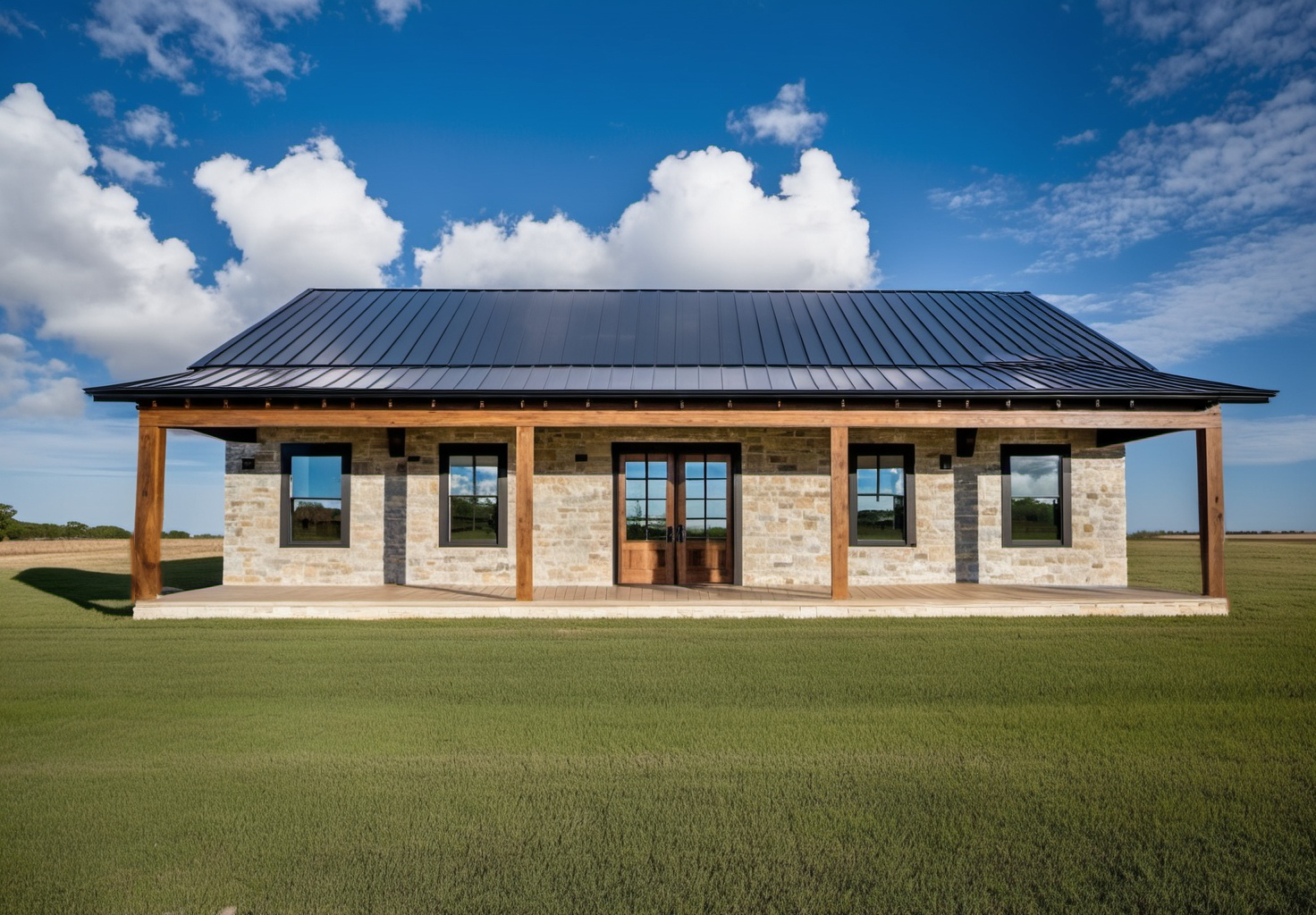
BD-006 Texas-Style Farmhouse Plan with Front and Back Porches
Experience the charm of Texas living with our BD-006 Texas-Style Farmhouse Design Plan.
$649.00$349.00
Experience the charm of Texas living with our BD-006 Texas-Style Farmhouse Design Plan. This 2-bedroom, 2-bathroom farmhouse offers a perfect blend of rustic charm and modern convenience. Ideal for those looking to create a cozy and functional living space, this comprehensive blueprint package provides all the details needed to bring your dream home to life.
Included in Your Download:
Elevations: Detailed exterior views from all sides, ensuring a complete understanding of the building's exterior aesthetics.
Foundation Plan: Precise layout for the foundation, providing a solid base for your build.
Floor Dimensions: Clear and detailed floor plans for maximizing space and functionality.
Roof Pitches: Detailed specifications on roof slopes to ensure proper construction.
Window and Door Schedules: Specific details on the types, sizes, and locations of all windows and doors.
Floor Plan Details:
Total Living Area: 1,665 square feet
Main Living Area:
Living Area: Spacious with built-ins along the wall for extra storage and style
Master Bedroom: Cozy and comfortable
Second Bedroom: Perfect for family or guests
Bathrooms: Two full baths, designed for convenience and style
Kitchen: Efficient layout with a small pantry
Additional Rooms: Laundry Room, Mechanical Room
Closets: Ample storage throughout
Porches: Front and back porches, ideal for relaxing and enjoying the outdoors
This Texas-style farmhouse design plan is perfect for those looking to build a unique and welcoming home. Each element is meticulously crafted to comply with international building codes and local regulations, ensuring your project is up to the highest standards.
We offer customization options to tailor this plan to your specific needs. Additionally, printed copies of the plan can be provided upon request.
Estimated Cost to Build:
Based on an estimated cost of $170 to $220 per square foot, the total construction cost for this farmhouse ranges from approximately $283,050 to $366,300.
Download today and start building your dream home with our BD-006 Texas-Style Farmhouse Design Plan!
#Farmhouse #HomeDesign #Construction #DreamHome #BD006 #HousePlans #DIY


