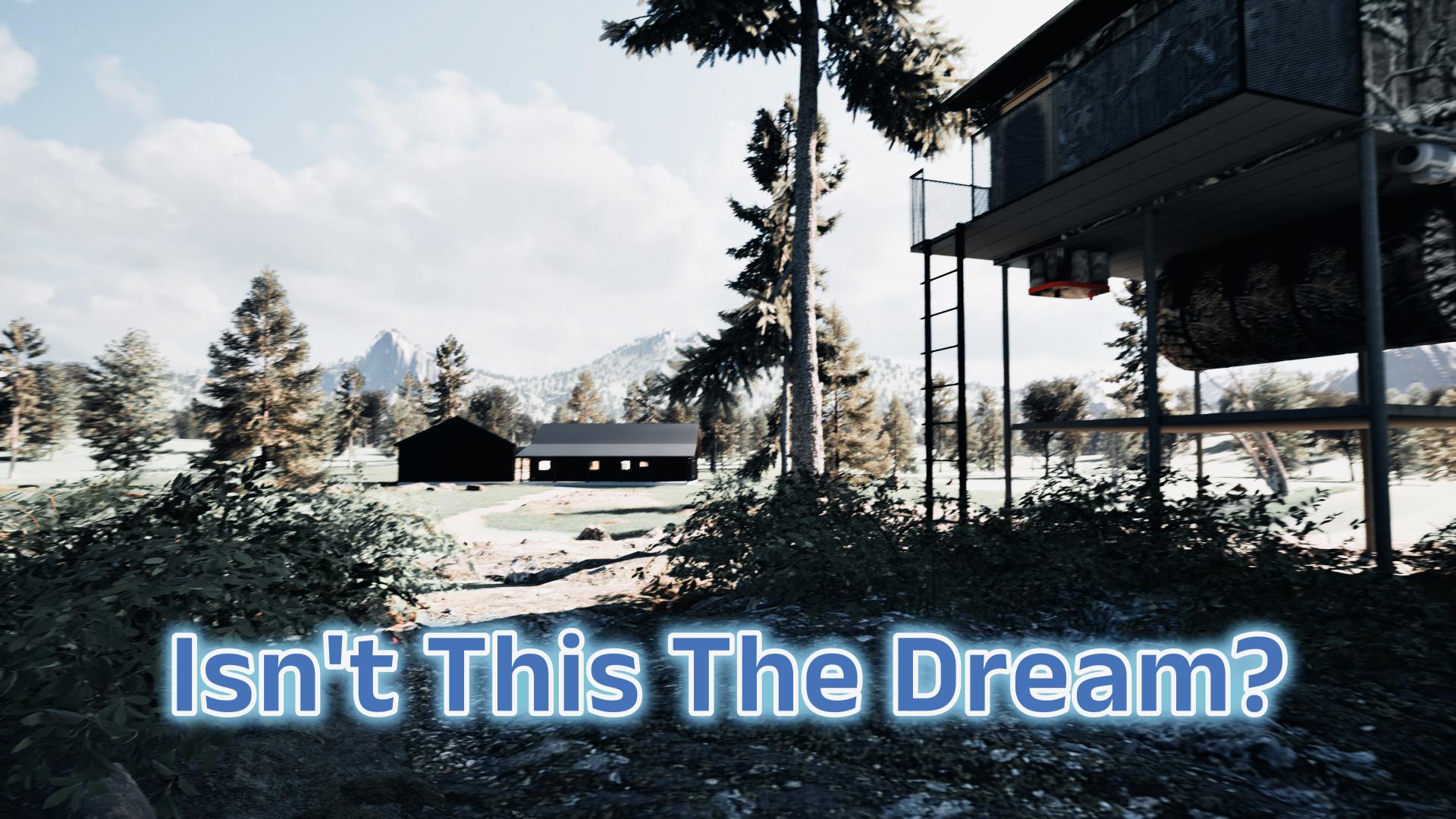
BD018 Ranch Style House Plan by Buckeye Plans - 3 Bedroom, 2.5 Bathroom Home with Open Concept and Vaulted Ceilings
Ranch Style House Plan by Buckeye Plans, a stunning 3 bedroom, 2.5 bathroom home designed for modern living. Free Modifications
$1500.00
Key Features of the BD018 Ranch Style House Plan:
3 Bedrooms: Including a luxurious master suite with a private bath and walk-in closet.
2.5 Bathrooms: Ensuring convenience and comfort for the whole family.
Open Living and Kitchen Concept: With vaulted ceilings for an expansive feel.
Large Laundry Room: Conveniently located near the bedrooms.
2-Car Garage: Offering ample parking and storage space.
Welcoming Front Porch: Adding charm and curb appeal.
Total Living Area: 2,236 square feet
Estimated Cost to Build:
At $160-$180 per square foot, the estimated cost to build the BD018 Ranch Style House Plan ranges from $357,760 to $402,480.
Complete Construction Plans Included:
Elevations
Framing Plan
Roof Plan
Foundation Plan
Electrical Layout
Plumbing Layout
Window and Door Schedules
Section Views
2x6 or Post Frame On Slab Construction
Customizable Design: The BD018 Ranch Style House Plan is fully customizable to meet your specific needs and preferences. Contact Buckeye Plans to discuss any modifications you may require.
Why Choose the BD018 Ranch Style House Plan? This 3 bedroom, 2.5 bathroom ranch-style home offers a perfect blend of style, comfort, and functionality. With its open concept design and vaulted ceilings, the BD018 provides a modern and inviting living space for you and your family.
View The Video For This Model Here: https://youtu.be/pMCqqglvTT4


