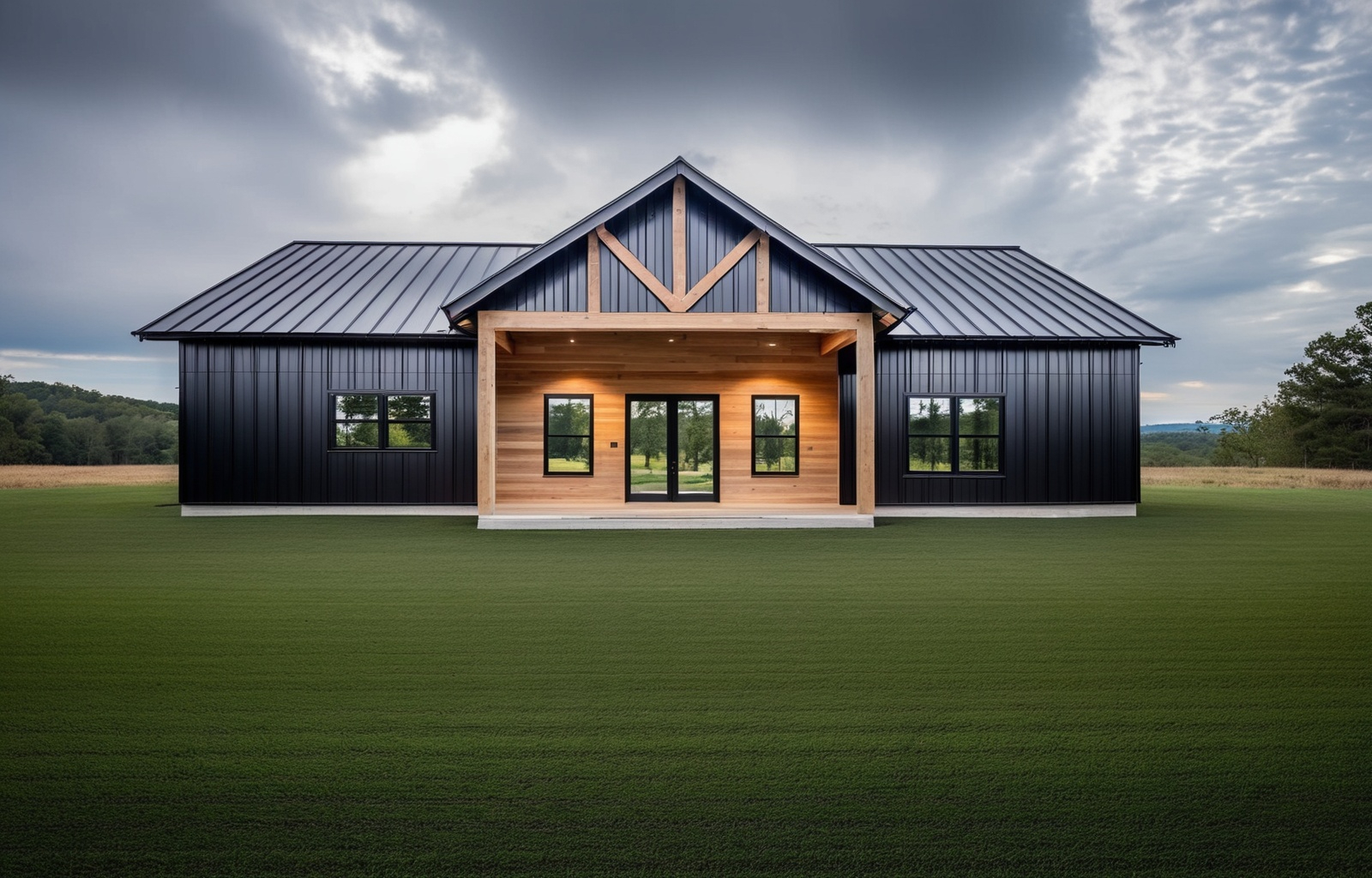
BD055 Country Ranch Home Plan – Vaulted Ceilings, Open Concept Layout 2400sqft - CUSTOMIZABLE PLAN
EASY MODIFICATION PROCESS
$1249.00
Plan BD055 is a spacious and functional country ranch home with a total living area of 2,400 sq. ft. featuring vaulted ceilings and an open concept living/kitchen area. This plan includes 3 bedrooms, a study, and a large porch perfect for enjoying scenic views. The design also incorporates practical features like a large pantry, office space, and a laundry room conveniently located near the half bath. Download includes elevation drawings, foundation plans, and a fully dimensioned floor plan. Modify the layout after purchase using our simple guide to mark up your changes and consult directly with our designer to bring your custom vision to life.
Elevations, foundation, and floor plan are provided in the download, with modification instructions included for easy plan customization after purchase.
For those requiring engineered plans, this design can be stamped by a professional engineer (PE Stamp) for $1,800, or you can opt for a full structural plan for $7,500.


