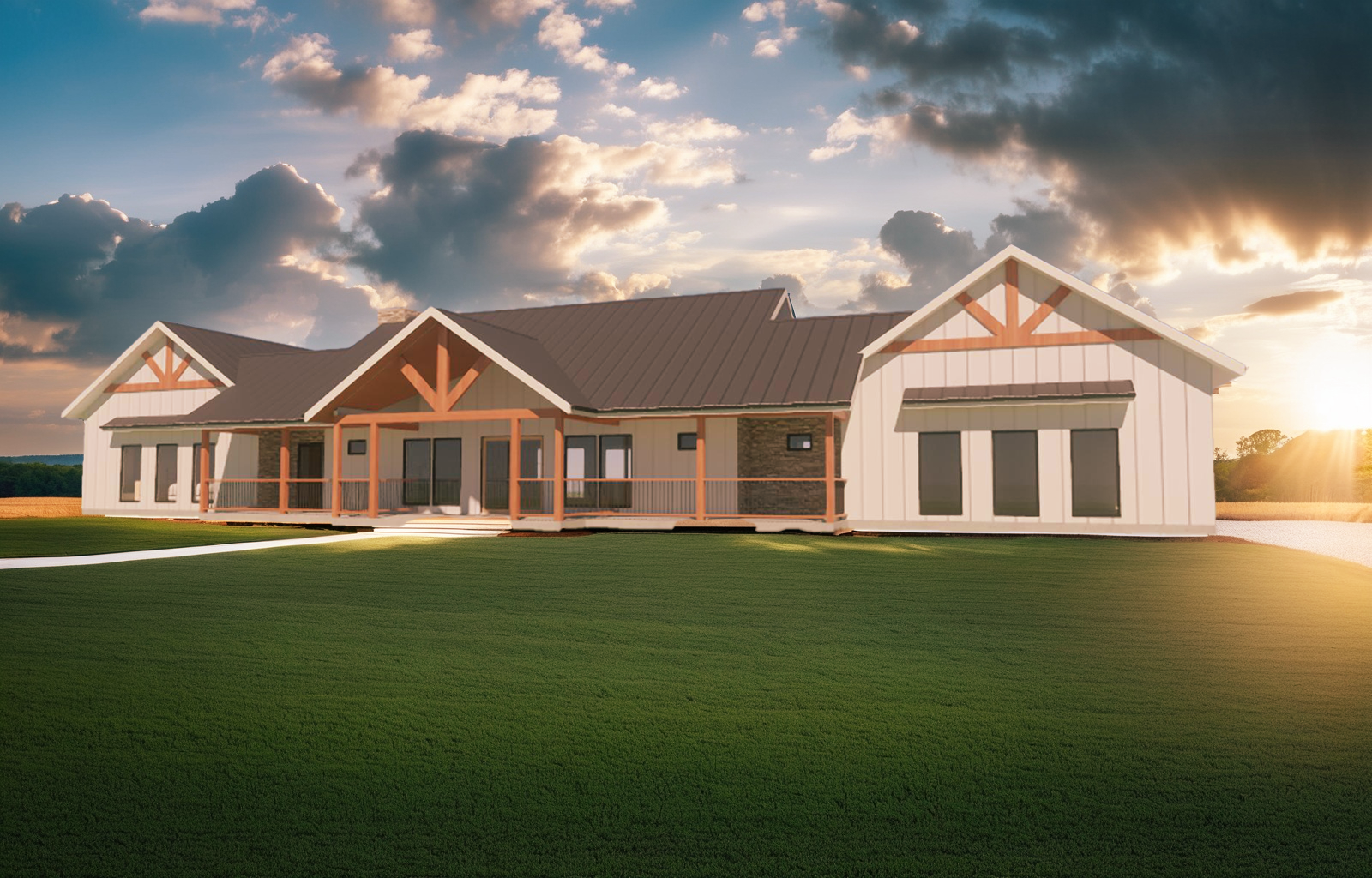
BD058 Modern Farmhouse Plan UNDER 2,000 SQFT of Living Area
2 Bedroom Farmhouse Plan
$1199.00
Introducing the BD058 Modern Farmhouse Plan, a stunning design that combines timeless aesthetics with modern comforts. This spacious layout features two instant water heaters for added convenience—one tucked away in the pantry and another in the office closet, ensuring efficient hot water access throughout the home. Perfect for those who value both style and functionality in their living spaces. Vaulted ceilings in the two bedrooms. Optional flat or vaulted ceiling in the living/kitchen area.
Included in Plan Download:
Elevations
Dimensioned Layout
Roof Pitches
Window and Door Schedules
For a complete build ready plan, send us your build site address along with a list of changes you want to make. We will be able to provide you with an engineer stamped plan good for permitting.


