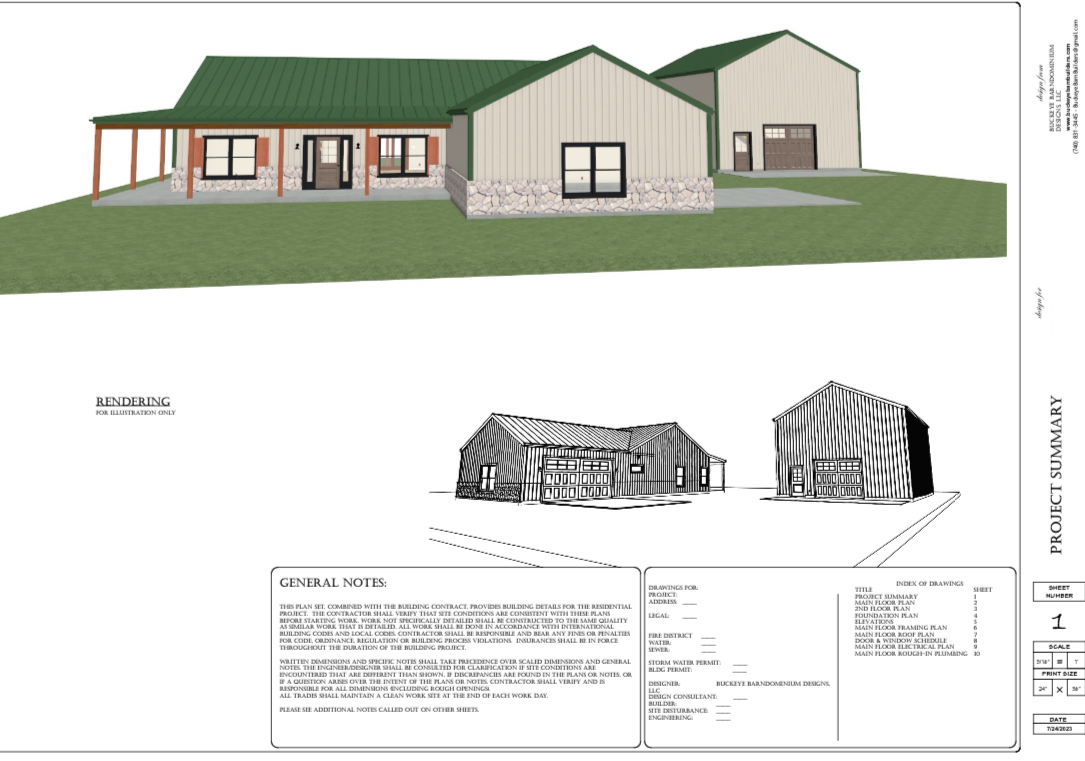
Buckeye Plans - BD019: 1,902 SqFt 3-Bedroom Barndominium with 1-Bedroom Guest House
Incredible 3 Bedroom Barndominium! Must See!
$1500.00
Experience the perfect blend of functionality and charm with Plan BD019, a stunning 1,902 square foot Barndominium designed by Buckeye Plans. This unique layout offers a spacious 3-bedroom main house and a separate 1-bedroom guest house, ideal for accommodating guests or creating a private retreat.
Main House Features:
• Total Living Area: 1,902 SqFt
• Bedrooms: 3
• Bathrooms: 2
• Great Room: Spacious and inviting, perfect for family gatherings
• Kitchen: Open concept with modern amenities
• Pantry: Conveniently located for ample storage
• Mudroom: Practical space for everyday use
• Garage: 2-car capacity
• Ceilings: Vaulted ceilings in the great room for an open, airy feel
• Laundry Room: Equipped with a dog wash station for your furry friends
• Master Suite: Includes convenient laundry access
Guest House Features:
• Total Living Area: 423 SqFt
• Bedroom: 1
• Bathroom: 1
• Living/Kitchen Area: Compact yet fully equipped for comfort
Included in the Plan:
• Elevations
• Foundation Plan
• Framing Plan
• Roof Plan
• Electrical Plan
• Plumbing Plan
• Schedules
Customization Options:
This plan can be modified to suit your specific needs and preferences. Whether you need adjustments to room sizes, layout changes, or additional features, Buckeye Plans offers customization to ensure your home is exactly as you envision it.


