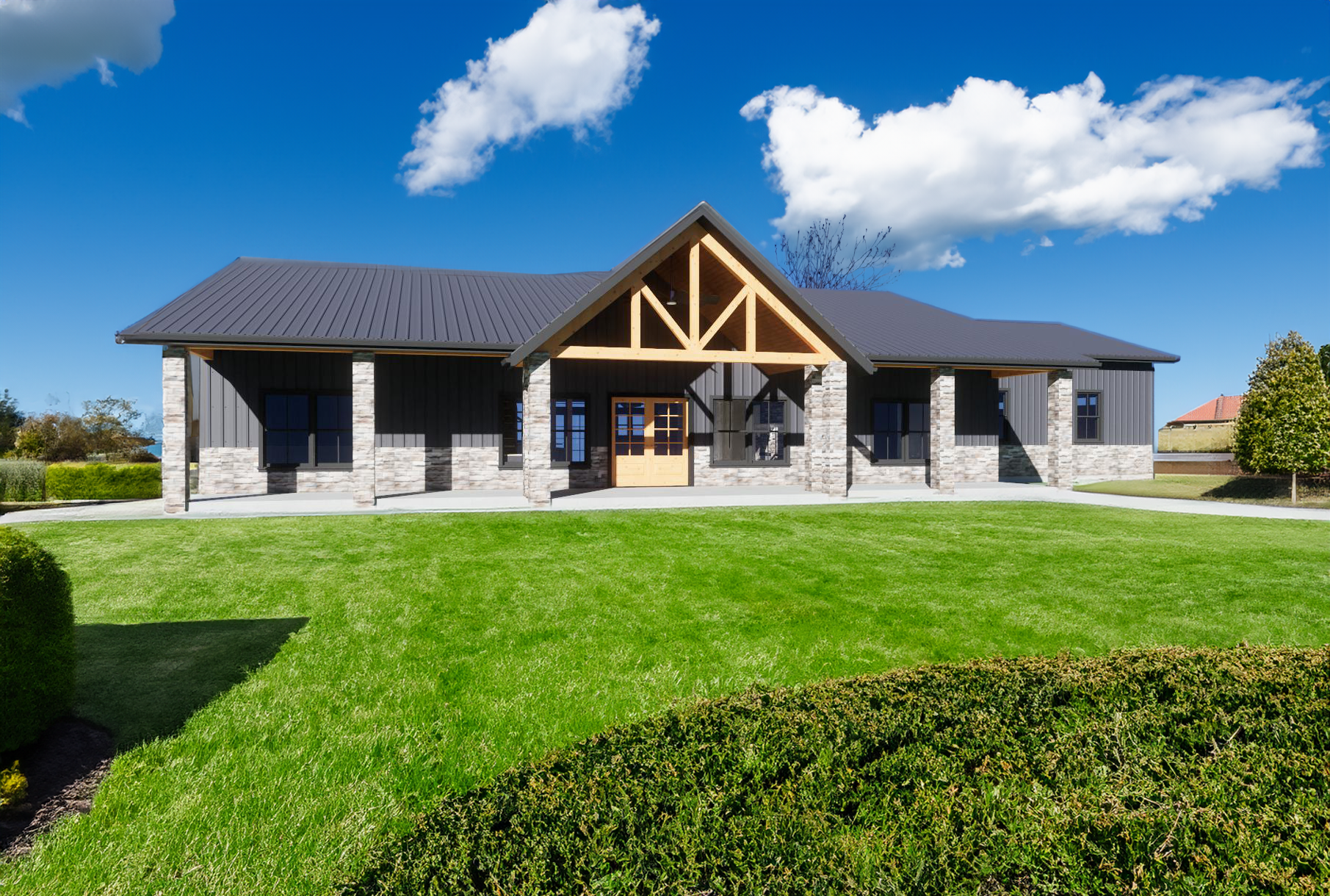
Charming 2,193 SqFt Barndominium Plan by Buckeye Plans - 3 Bed, 2 Bath, Loft, Dogwash, Safe Room, Spacious Porches - Plan #BD-001
AMAZING NEW 3 BEDROOM BARNDOMINIUM PLAN
$749.00$449.00
Discover the perfect blend of modern comfort and rustic charm with this meticulously designed 2,193 SqFt Barndominium plan by Buckeye Plans. This unique layout offers a harmonious living experience featuring:
Key Features:
Bedrooms: 3 spacious bedrooms, providing ample space for family and guests.
Bathrooms: 2 well-appointed bathrooms, designed for convenience and style.
Garage: A 2-car garage, offering plenty of space for vehicles and storage.
Dogwash: A dedicated dogwash station in the laundry room for pet lovers.
Loft with Bonus Room: Additional space for a home office, playroom, or guest room.
Pantry: A pantry with sliding barn doors, adding both functionality and rustic charm.
Safe Room: Secure access from the master closet for peace of mind.
Porches: Front, back, and side porches, easily accessible from bedrooms 2 and 3, perfect for enjoying outdoor living and entertaining.
Plan Set Download Includes:
Elevations
Framing Plans
Roof Layout
Wall Heights
Electrical Layout
Plumbing Locations
Window and Door Schedules
Additional Details:
Printed Plan Sets: Order printed copies of the plan for just $60 per set. Each set includes color copies printed on 24"x36" paper, with free shipping.
Customization: This plan can be customized to fit your specific needs. Our minimum rate for customization is $1,500.
This Barndominium plan is thoughtfully designed to meet the needs of modern families while embracing a timeless aesthetic. Whether you're looking for a comfortable family home or a unique property with character, this plan offers the best of both worlds.
Start building your dream home today with Buckeye Plans! Contact us for more details and to begin the journey toward your perfect Barndominium.


