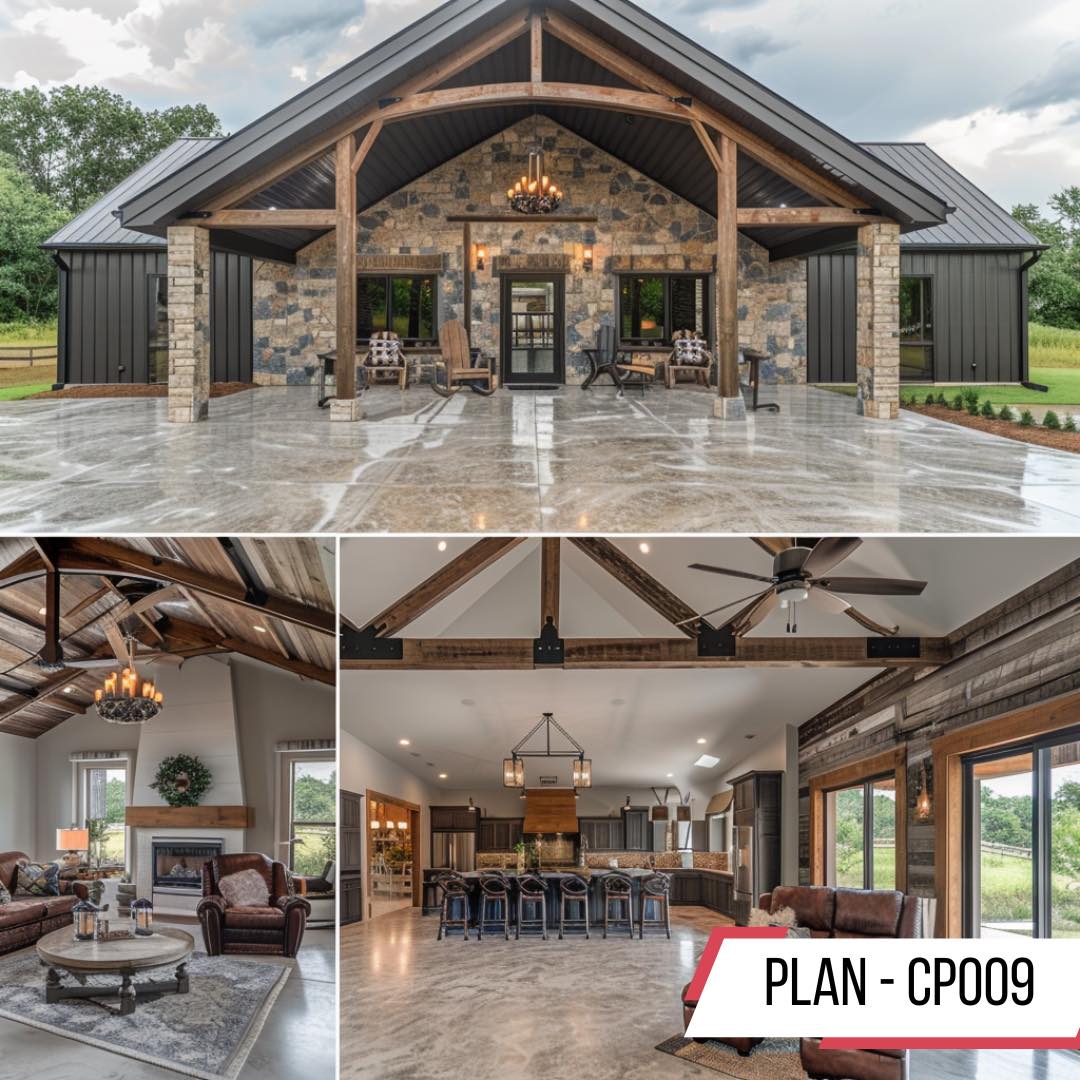
CP009 LAYOUT IN PDF
NEW CUSTOMIZABLE CONCEPT PLAN CP009
$79.99
Concept Plan 009 is the perfect starting point for customizing a design to meet your needs. This download is for a DIMENSIONED FLOOR PLAN ONLY and is intended for those planning to build soon. With 1,891 square feet and a dual master suite, this plan is ideal for a vacation home, an Airbnb, or a family home conversion. Begin by downloading the PDF file, annotate your desired changes, and email it back to us. A designer will contact you within 24-48 hours to discuss your project. Please download only if you are ready to build and require a complete set of construction plans.


