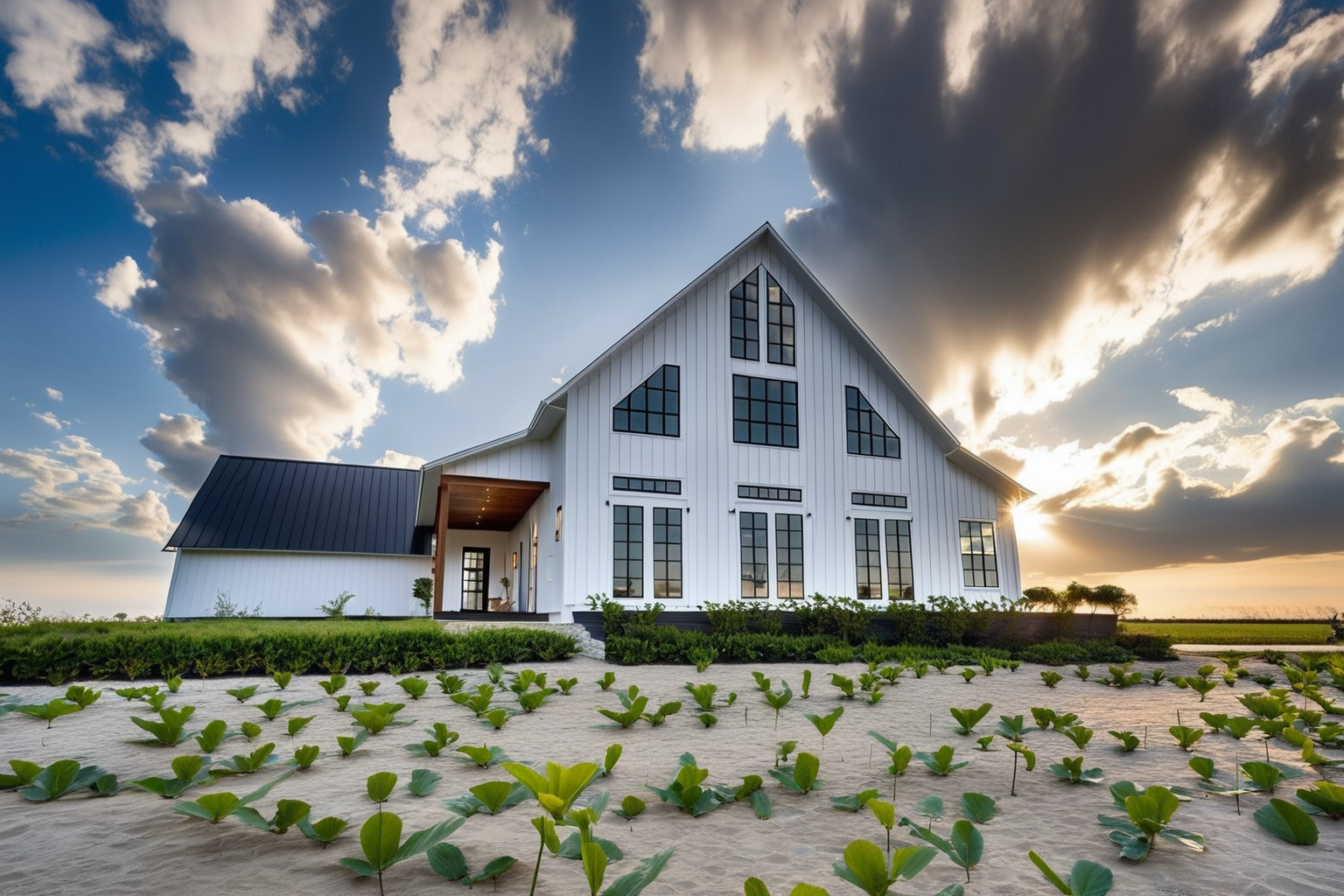
Customizable Two-Story Barndominium Floor Plan BD-057 | 3817 Sq Ft Modern Farmhouse Design
This Is What I Want!
$849.00
Introducing our versatile two-story barndominium floor plan BD-057, a spacious 3817 square foot layout that combines modern design with functional living. This unique plan features an expansive living area, a well-appointed kitchen, a large deck, multiple bedrooms and studies, and ample storage solutions. Ideal for families seeking style and space, this plan can be fully engineered and modified to meet specific needs, or we can work with you to create a completely custom design.
Key Features:
Large Living Area: Perfect for family gatherings and entertainment.
Multiple Bedrooms and Studies: Offers flexibility for work-from-home options or guest accommodations.
Spacious Deck: Extends living space outdoors, ideal for relaxation and social events.
Included in Plan Download:
Elevations
Framing Plan
Roof Layout
Foundation
Electrical and Plumbing
Notes and Details
For new clients looking to bring their vision to life, we are excited to offer a 15% discount on custom plans. Whether you're modifying this plan or starting from scratch, our team at Buckeye Plans is ready to help. We provide engineering services to ensure structural integrity and compliance with local codes, and our customization options allow you to tailor everything from the layout to the finishing touches. Contact us today to take advantage of this special offer and start building your dream home with BD-057!
View the short video here:


