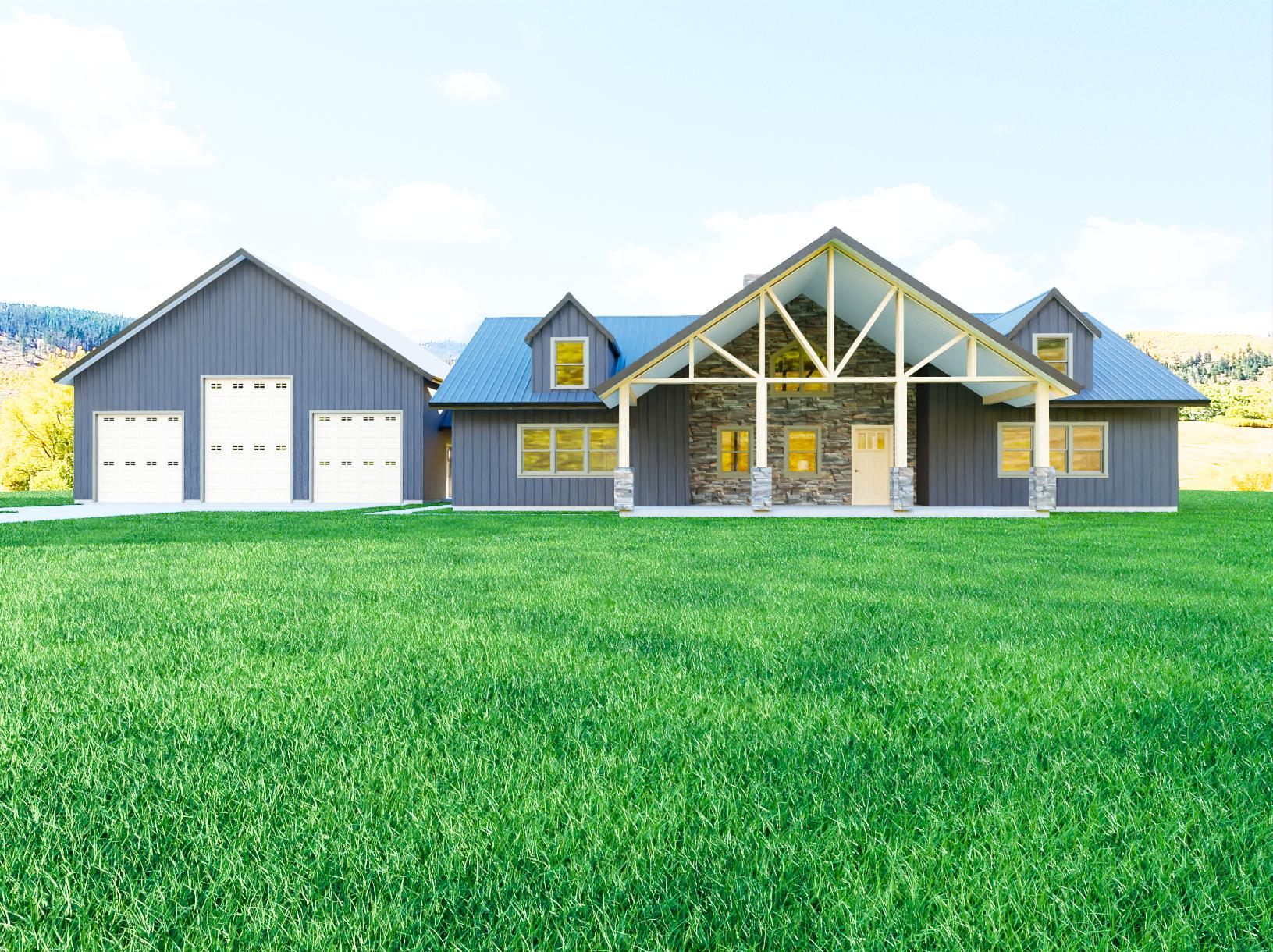
Double Master Suite Barndominium with Vaulted Shop & Hidden Pantry
2,320 sq. ft. Living Area with 40'x54' Vaulted-Ceiling Shop
$1249.00
Discover this stunning Double Master Suite Barndominium, crafted for those who desire both comfort and practicality. With 2,320 sq. ft. of living space, this stud-framed home on a slab foundation features vaulted ceilings in main areas and 9 ft ceilings throughout. The spacious open floor plan includes a double-sided fireplace, connecting the living and dining areas, and a hidden pantry in the kitchen for added storage.
Each master suite is designed for privacy and luxury, featuring a private bathroom and walk-in closet. Two laundry/mudrooms provide additional convenience for daily routines. The attached 40' x 54' workshop, with its impressive 14 ft vaulted ceilings, is outfitted with a central 14' x 10' door and two 10' x 10' doors, making it ideal for a wide range of activities, storage, or even a home-based business.
Embrace the perfect blend of luxury and functionality with this thoughtfully designed Barndominium, suited for families, couples, or individuals who value spacious, high-quality living.
This plan includes: Elevations of all 4 sides, Dimensioned Foundation Layout, Dimensioned Floor Plan, Roof Layout, Roof Pitches, Window and Door Schedule, General Notes and Terms.
This plan can be modified by Buckeye Plans. Send us your list of changes and a designer will be happy to work with you.
Also check out our new manufacturing brand Barn&Steel at www.barnandsteel.com


