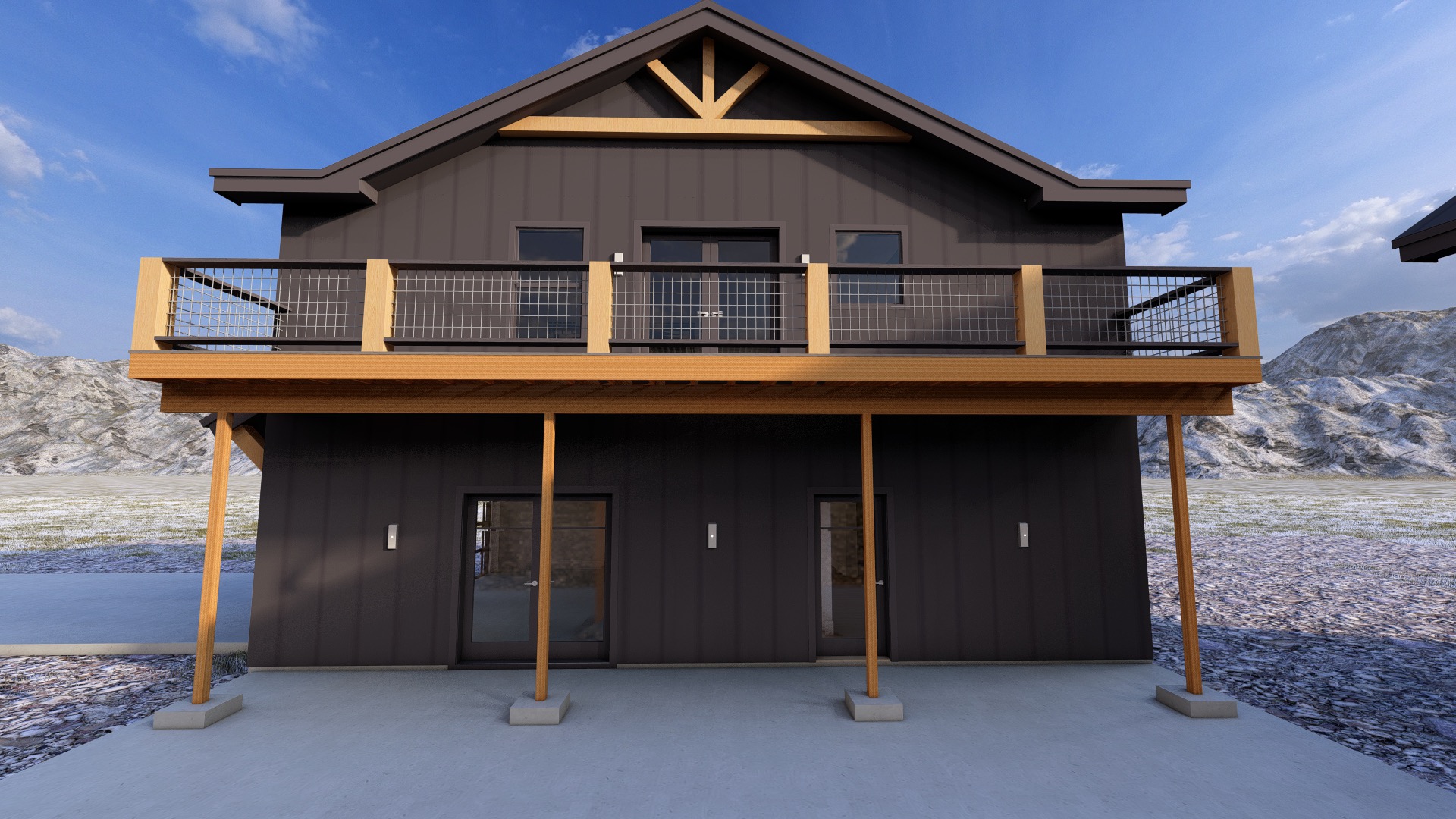
The Yukon Expansive 4-Bedroom Barndominium with Separate 2-Bedroom Guest Apartment & Garage
The Perfect Dual-Living Setup for Maximizing Rental Income and Comfort
$1349.00
This exceptional 4-bedroom Barndominium with a separate 2-bedroom guest apartment offers the ultimate income-generating opportunity. The main house provides spacious living with modern amenities, including a loft, private balcony, and open-concept kitchen and living areas, designed to attract renters or tenants seeking long-term comfort.
The detached 2-bedroom guest apartment is a versatile space perfect for short-term or long-term rental, providing privacy and convenience for tenants while you enjoy the benefits of an additional income stream.
With a large, separate garage for storage or leasing, this property is not only a comfortable home but also a savvy investment for anyone looking to generate steady rental income.
Overall Main Unit: 34’x44’
Garage and Apartment: 28’x36’
This plan includes:
Elevations, Foundation Layout, Framing Dimensions, Roof Layout, Window and Door Schedules
Modifications can be made. please email management@buckeyeplans.com
We provide Engineering in 47 States, Material Packages, and can connect you with a builder!


