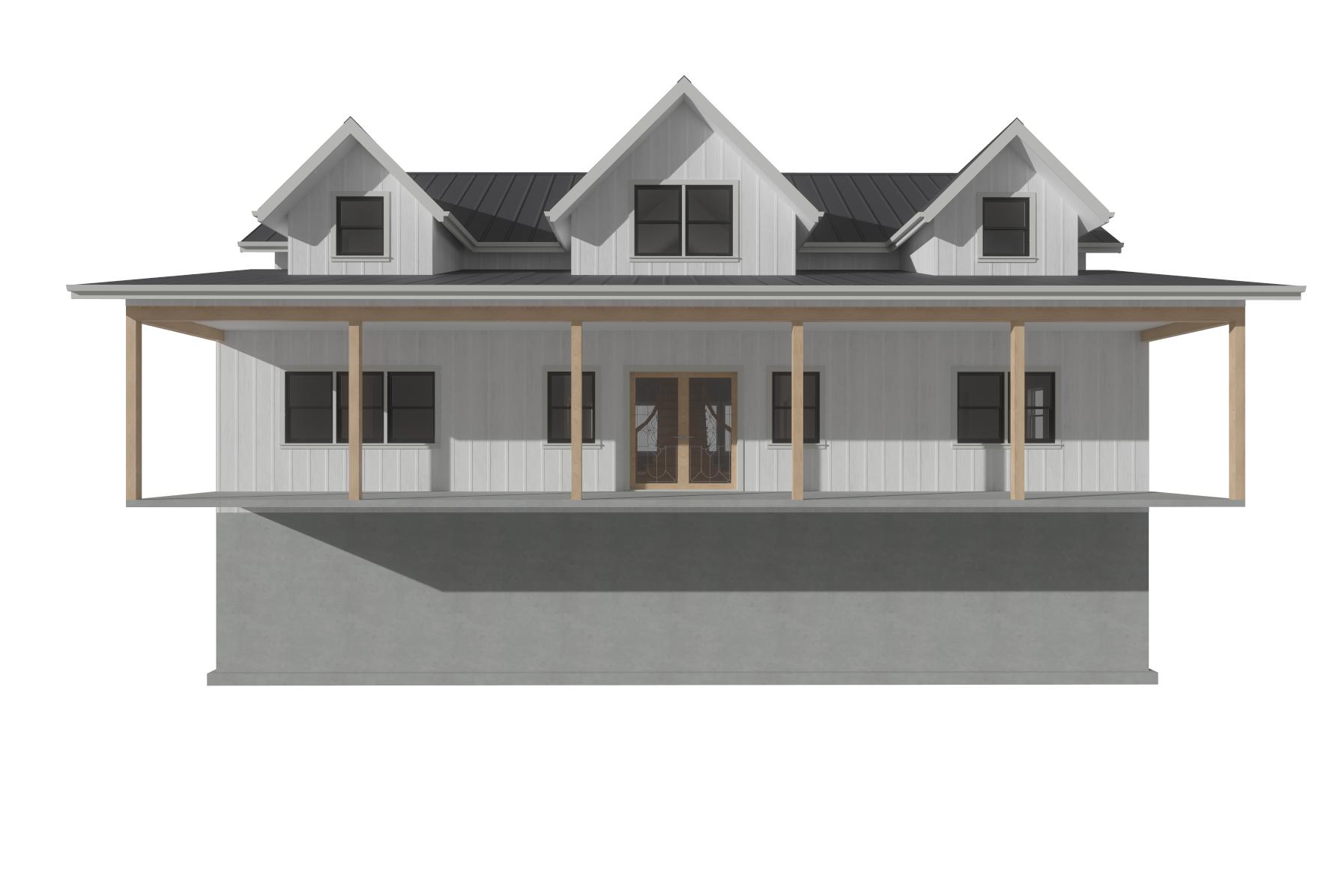
Farmhouse Plan BD012 - Customizable 3 Bedroom with Unfinished Basement
A Versatile and Spacious Farmhouse Design by Buckeye Plans
$649.00$449.00
Farmhouse Plan BD012 - Detailed Plan Set by Buckeye Plans
This plan set designed by Buckeye Plans provides comprehensive details for a two-story farmhouse with a charming front porch and a small back deck. The plan includes:
First Floor (1,808 sq ft): Features a master suite with an en-suite bathroom, a spacious laundry room, an open living area with a vaulted ceiling, and an adjoining kitchen and dining area perfect for family gatherings.
Second Floor (1,211 sq ft): Includes two additional bedrooms, each with its own private bathroom and closet, along with a versatile loft space with vaulted ceilings that can be used as a study, lounge, or additional living area.
Basement: An unfinished basement with French doors that open to the backyard, providing potential for future customization and additional living space.
Exterior: A welcoming front porch and a small back deck offer outdoor living spaces for relaxation and entertainment.
This plan set includes:
Elevations
Dimensioned Floor Plans
Foundation Dimensions
Roof Pitches
CAD Details and Notes
Window and Door Schedules
Designed by Buckeye Plans, this farmhouse plan can be further modified to meet your specific needs and preferences.
This plan is for Stud Frame Construction
Customers will receive an email with a link to download digital products. The link will last for 48 hours.


