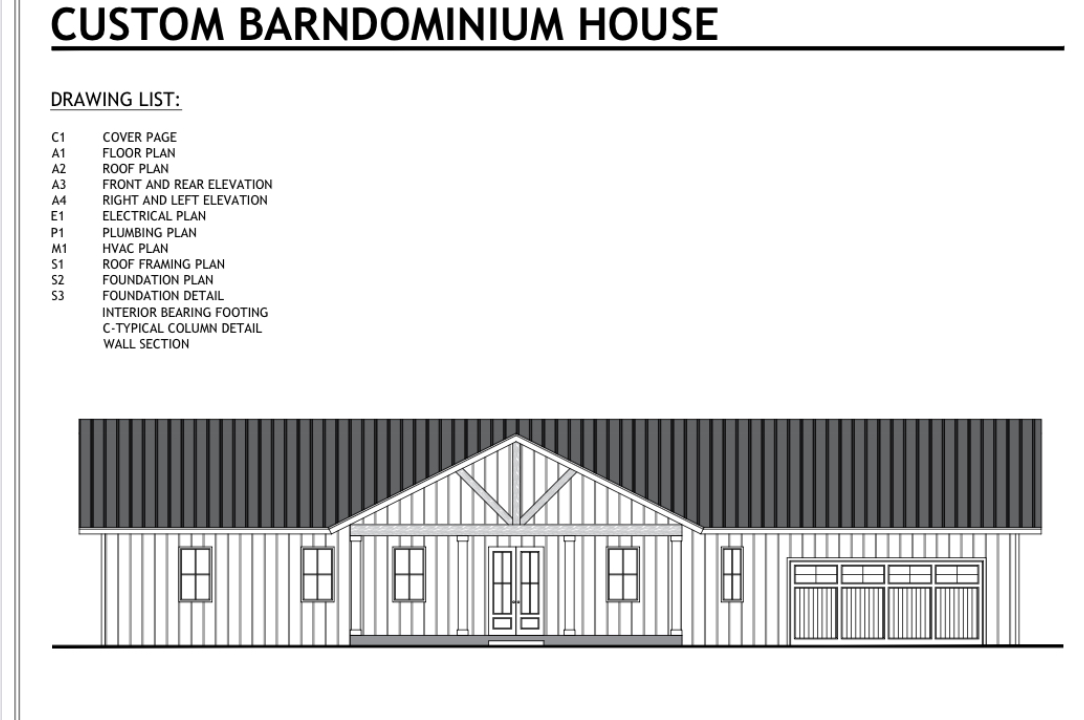
FARMHOUSE Plan BD017 - 3,197 SqFt Customizable Plan
Perfect Family Farmhouse Plan
$949.00
Main Floor Plan:
- Master Bedroom
- Master Bathroom: Includes a shower, bathtub, dual sinks, and a water closet.
- Master Closet
- Great Room
- Dining Room
- Kitchen: With a large island and seating
- Pantry
- Laundry Room
- Powder Room
- Bedroom 2
- Bedroom 3
- Bedroom 4
- Bathroom
- 2-Car Garage
- Front Porch
- Rear Porch
Area Calculation:
- Living Area: 2,035 SF
- 2-Car Garage: 484 SF
- Front Porch Area: 300 SF
- Rear Porch Area: 378 SF
- Total Floor Area: 3,197 SF
What's Included in the Download:
- C1: Cover Page
- A1: First Floor Plan
- A2: Roof Plan
- A3: Front and Rear Elevation
- A4: Right and Left Elevation
- E1: First Floor Electrical Plan
- P1: First Floor Plumbing Plan
- M1: First Floor HVAC Plan
- S1: Roof Framing Plan
- S2: Foundation Plan
- S3: Foundation Detail
- C: Typical Column Detail
- Wall Section
Construction Details:
- Type: 2x6 Stud Frame on slab construction
These builder-ready plans provide a detailed and comprehensive layout for constructing your custom farmhouse. The practical and spacious design ensures comfort and functionality, making it the perfect home for modern living. Designed for post frame on slab construction, this plan ensures durability and efficiency. Secure your dream home design today and bring your vision to life!


