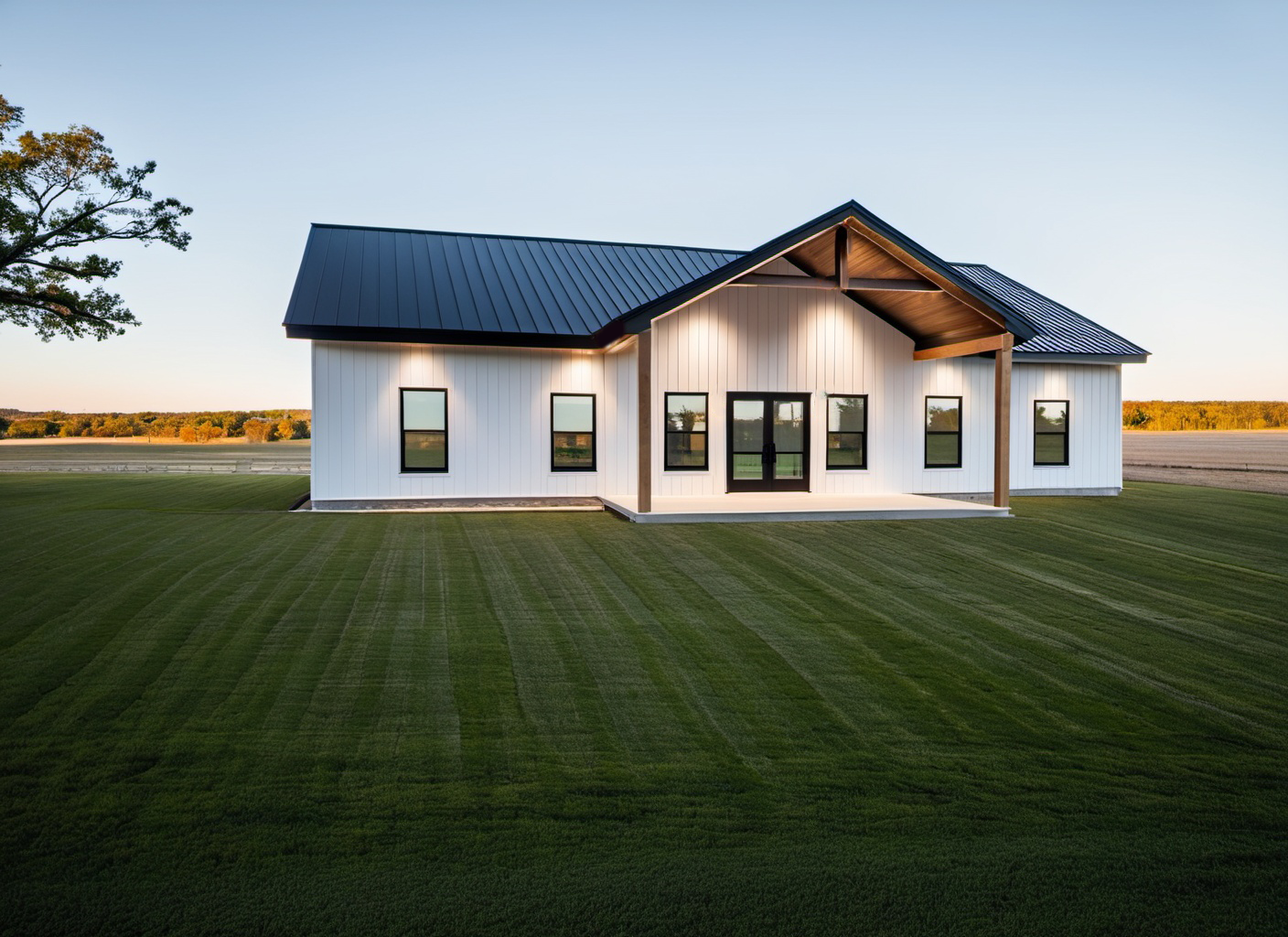
Modern Farmhouse with Open-Concept Living - Plan BD046
A 3 Bedroom Plan That Has It All
$1349.00
Included in the Download:
Exterior Elevations: Detailed drawings of all four sides of the house.
Foundation Plan: Comprehensive layout for a slab foundation with heated floors.
Framing Layout: Detailed plan for the stud framing of the home.
Roof Layout: Precise roof design, including slopes and material specifications.
Window and Door Schedules: Complete listing of all windows and doors with sizes and descriptions.
3D Framing Views: Three-dimensional views of the framing for better visualization.
Customers will receive an email with a link to download digital products. The link will last for 48 hours.
Your purchase includes one round of modifications for free! Terms and Conditions Apply
Plan Details:
Stud Frame
Slab foundation
2,400 Sqft Living Space with a loft
1,596.28 sq ft Garage
3 Bedroom
2.5 Bath
Pantry
Laundry Room
Vaulted Ceilings
Also pictured is a version without the garage.


