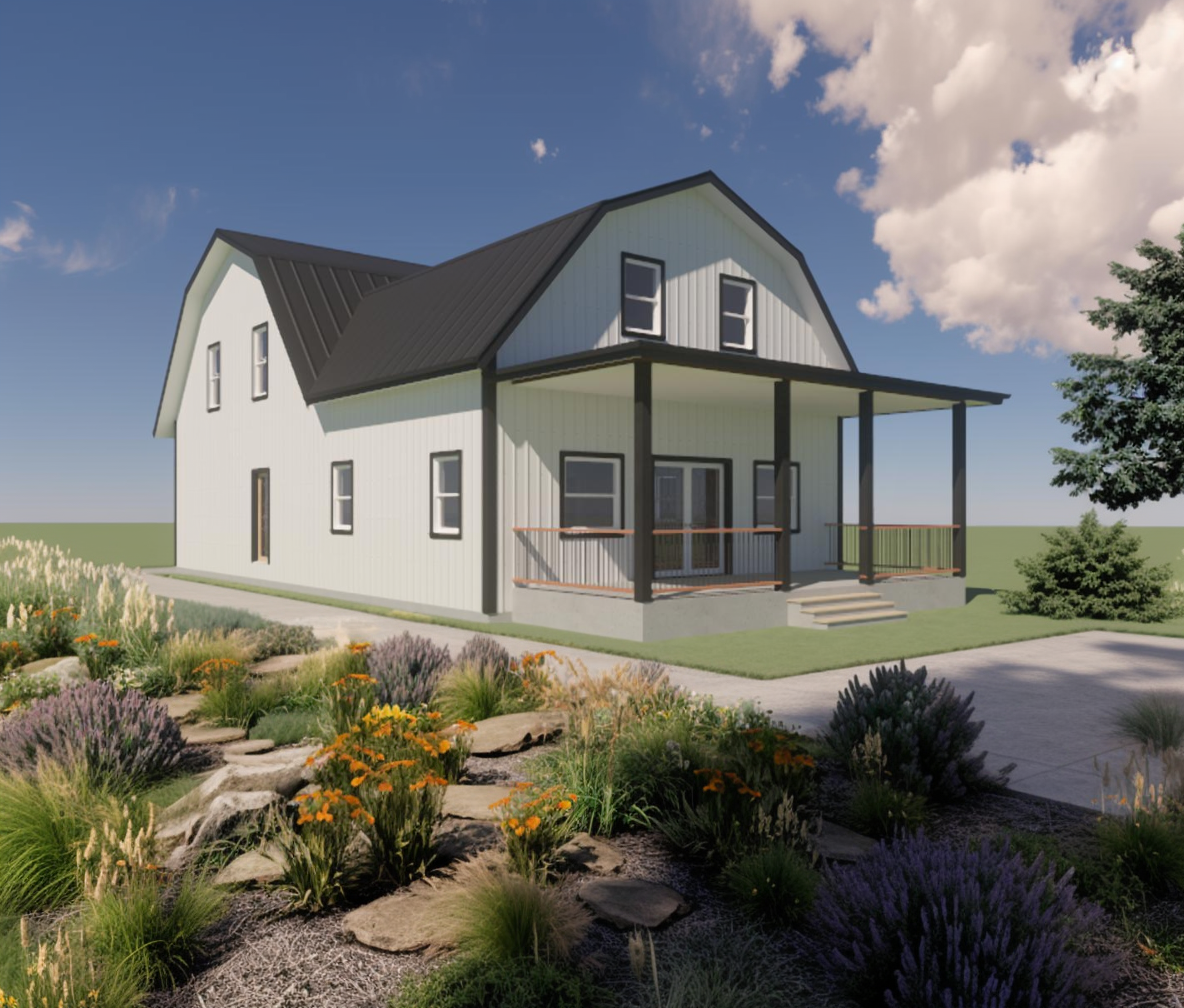
Ol' No. 9 - Blue Collar Collection
A coal-country inspired gambrel barn home with real backbone.
$99.00
Ol' No. 9 was inspired by the kind of houses you’d find near old mining towns — tall, proud, and built to last. With its bold gambrel roof, clean metal siding, and black steel roof, this barn-style farmhouse blends traditional shape with hardworking function.
The main floor gives you 2 full bedrooms, 2.5 bathrooms, a walk-in pantry, private office, and a wide-open living and kitchen area made for big tables, loud dinners, and muddy boots. The future garage layout is already built in off the side — no guesswork needed.
Upstairs, you’ve got a 47-foot-wide loft with an open overlook to the living room, giving you extra living space without wasting square footage.
🔩 Key Features:
2 Bedrooms / 2.5 Bathrooms + Office
2,095 SqFt Main Floor + 1,275 SqFt Upstairs = 3,370 SqFt Total Living Area
Gambrel barn-style roof with black metal
Walk-in pantry and oversized kitchen island
Full laundry room and dedicated office
47' wide loft and open to below overlook
Future garage ready off the entry side
Front and rear covered porches
Ol' No. 9 is part of the Blue Collar Collection — designed for folks who know the value of a day’s work and want a house that shows it.
What’s Included in Every Blue Collar Collection Plan:
Fully dimensioned floor plan
Complete elevation drawings (all sides)
Window and door schedules
Includes standard PDF digital download
🏗️ Need a Builder-Ready Plan Set?
Builder-ready versions (with electrical, plumbing, roof layout, and full construction sheets) are available for an additional fee or can be purchased at full cost upon request.
Let us know if you want to upgrade your plan to a full builder set — we’ll get you taken care of.


