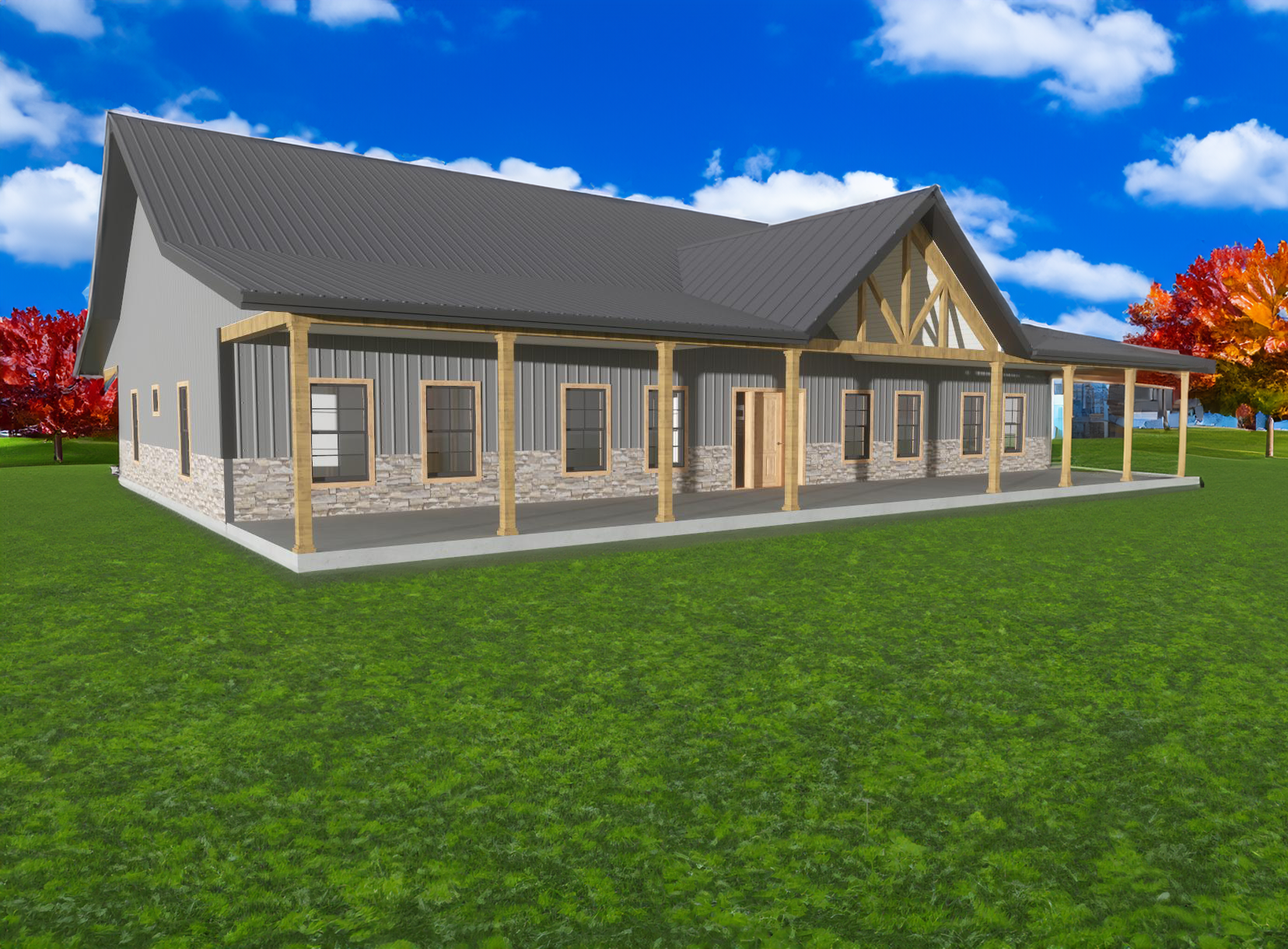
Plan BD020 - Spacious 2800 SqFt Barndominium with Office by Buckeye Plans
Perfect Blend of Comfort and Functionality
$1500.00
Key Features:
Bedrooms: 3
Office: 1
Additional Rooms:
Living Room
Kitchen with Pantry
Laundry Room
Powder Room
Mech Room
Bath (connected to Bedroom 1)
Bath with dual vanity (connected to Bedrooms 2 and 3)
Ample Closet Space
Included Plans:
Elevations
Foundation
2x6 Framing Plan
Roof Layout
Electrical Layout
Plumbing Layout
3D Frame View
Schedules
Estimated Cost to Build:Turnkey Builder: $420,000 - $560,000
DIY Project: $336,000 - $392,000
This downloadable plan provides everything you need to start building your dream Barndominium. Each aspect of the design is detailed to ensure ease of construction and maximum comfort. Whether you're looking to create a cozy family home or a functional work-life space, Plan BD020 has you covered.
Explore the possibilities of Plan BD020 and take the first step towards building your ideal home today!


