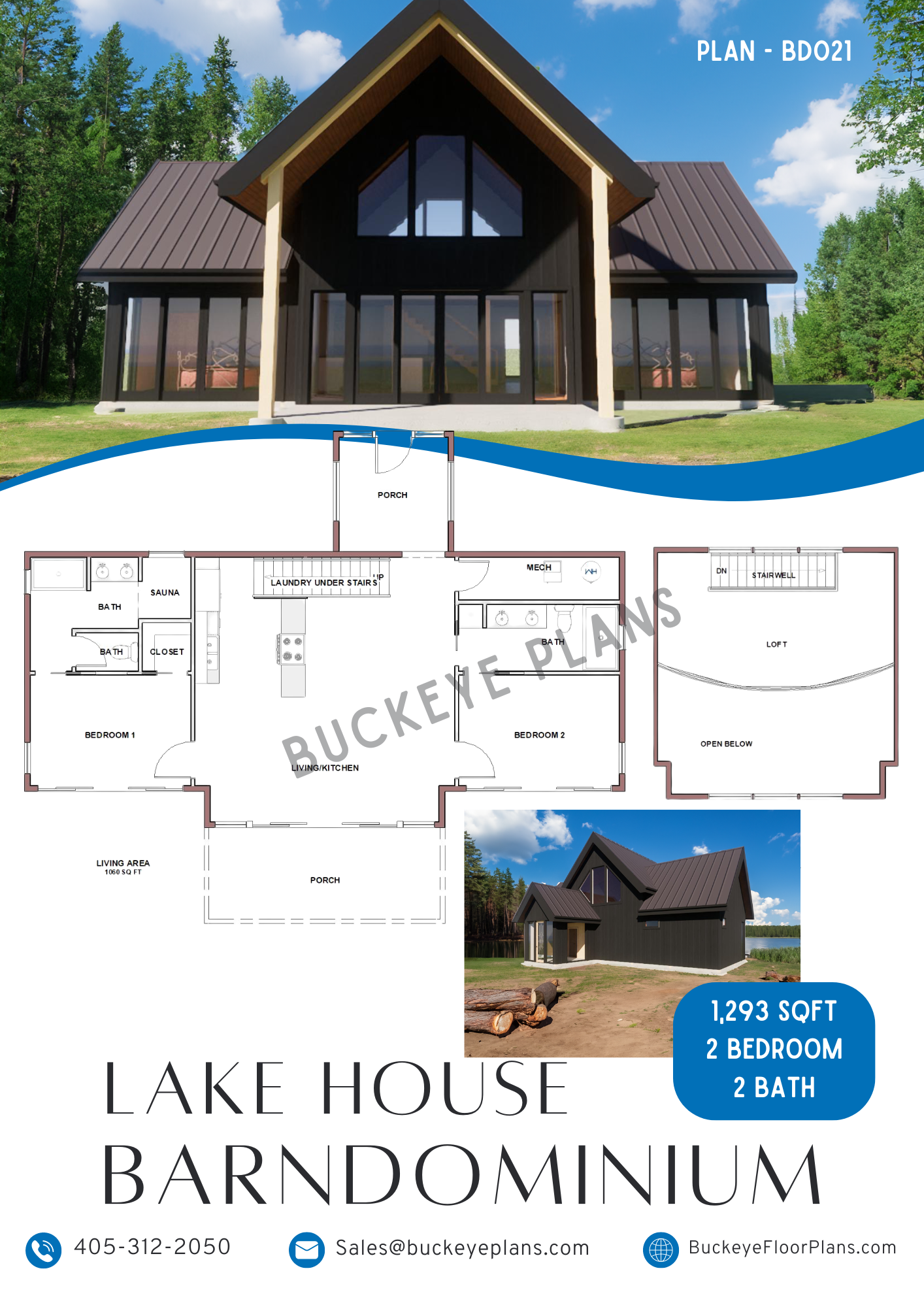
Plan BD021 - Stylish 1060 SqFt Lakehouse-Themed Barndominium with 233 SqFt Loft by Buckeye Plans
Cozy Lakeside Living with Modern Amenities
$1500.00
Welcome to Plan BD021, a compact yet versatile 1060 square foot lakehouse-themed Barndominium designed by Buckeye Plans. This thoughtfully planned layout offers two comfortable bedrooms and a loft area, making it perfect for small families or individuals who appreciate efficient living spaces and a lakeside lifestyle. With a total living area of 1,293 square feet, this plan combines functionality with charm and durability.
Layout Features:
Bedrooms: 2
The master bedroom includes a private bath, sauna, and ample closet space, providing a luxurious retreat within the home.
The second bedroom is conveniently located near an additional bath, making it perfect for guests or family members.
Loft: 233 SqFt
A cozy loft area, featuring a curved railing and supported by post and beam underneath, offers additional living space. It is perfect for a home office, reading nook, or extra sleeping area.
Living/Kitchen Area:
The open concept living and kitchen area creates a spacious and inviting environment for daily activities and entertaining. The kitchen is equipped with modern appliances and plenty of counter space.
Additional Rooms:
Laundry Area: Conveniently located under the stairs, the laundry area maximizes space efficiency.
Mech Room: A mechanical room ensures that all the home’s systems are easily accessible yet out of sight.
Porches: Enjoy outdoor living with front and back porches, perfect for relaxation and entertaining.
Construction Details:
Exterior Walls: Combination of post frame and 2x6 frame, ensuring both strength and energy efficiency.
Included Plans:
Elevations
Foundation Plan
2x6 Framing Plan
Roof Layout
Electrical Layout
3D Frame View: A three-dimensional frame view to visualize the structural elements.
Schedules: Detailed schedules for materials and timelines.
Estimated Cost to Build:
Turnkey Builder: $193,950 - $258,600
DIY Project: $155,160 - $181,020
This downloadable plan provides everything you need to start building your dream Barndominium. Each aspect of the design is detailed to ensure ease of construction and maximum comfort. Whether you're looking to create a cozy family home or an efficient living space, Plan BD021 has you covered.
Explore the possibilities of Plan BD021 and take the first step towards building your ideal lakehouse today!


