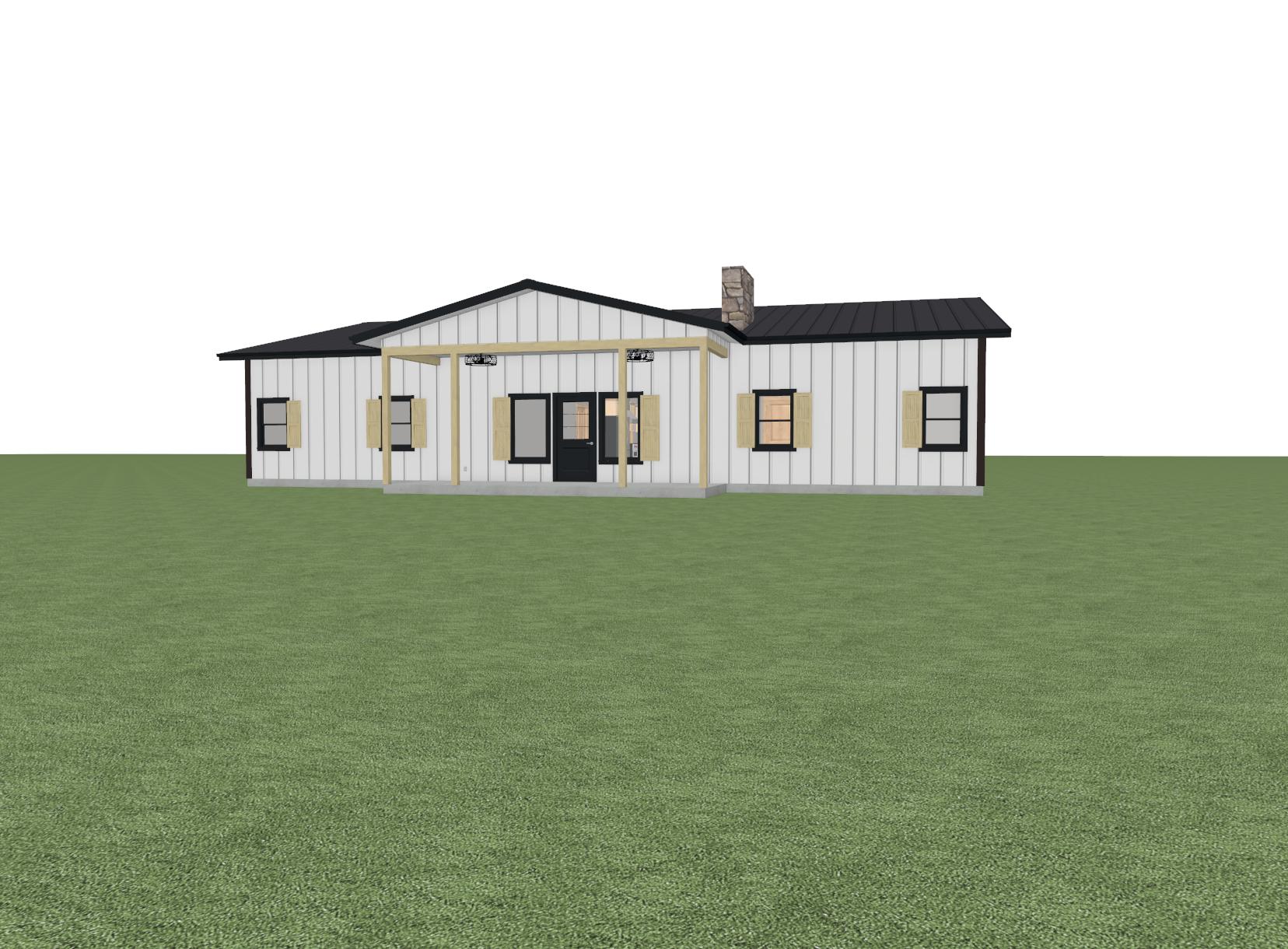
Plan BD037 - 2400 Sq Ft 4 Bedroom Barndominium Plan with Play Room
Perfect 4 Bedroom with PlayRoom
$1500.00
Plan BD037 by Buckeye Plans offers a comprehensive 2,400 square foot barndominium layout, providing everything you need to hand to a builder. This thoughtfully designed single-story home includes 4 bedrooms and 2.5 baths, perfect for modern living with a touch of rustic charm.
Key Features:
Master Suite: A luxurious retreat featuring a spacious master bedroom, an elegant master bath with a wet room, and an extensive master closet.
Secondary Bedrooms: Three additional bedrooms, each with generous closet space, share a well-appointed full bath.
Open Living Area: Vaulted ceilings in the family room, dining area, and kitchen enhance the open floor plan, creating a bright and welcoming environment.
Kitchen: The central hub of the home, complete with a large island, pantry, and easy access to the dining area, ideal for both daily living and entertaining.
Play Room: A versatile space located near the secondary bedrooms, perfect for a play area or study room.
Mud/Laundry Room: Conveniently located near the kitchen and garage entry, featuring storage solutions and a half bath for practicality.
Outdoor Living: Enjoy the outdoors with two covered porches (front and back), perfect for relaxation or social gatherings.
Included Documents:
Elevations
Framing Dimensions
Roof Layout
Wall Sections
Foundation Plan
Electrical Layout
Plumbing Layout
Schedules
Window and Door Schedules
This barndominium plan includes all the detailed documents necessary for construction, ensuring you have everything needed to hand to your builder. Plan BD037 combines modern amenities with efficient design, making it an ideal home for families seeking both style and function.


