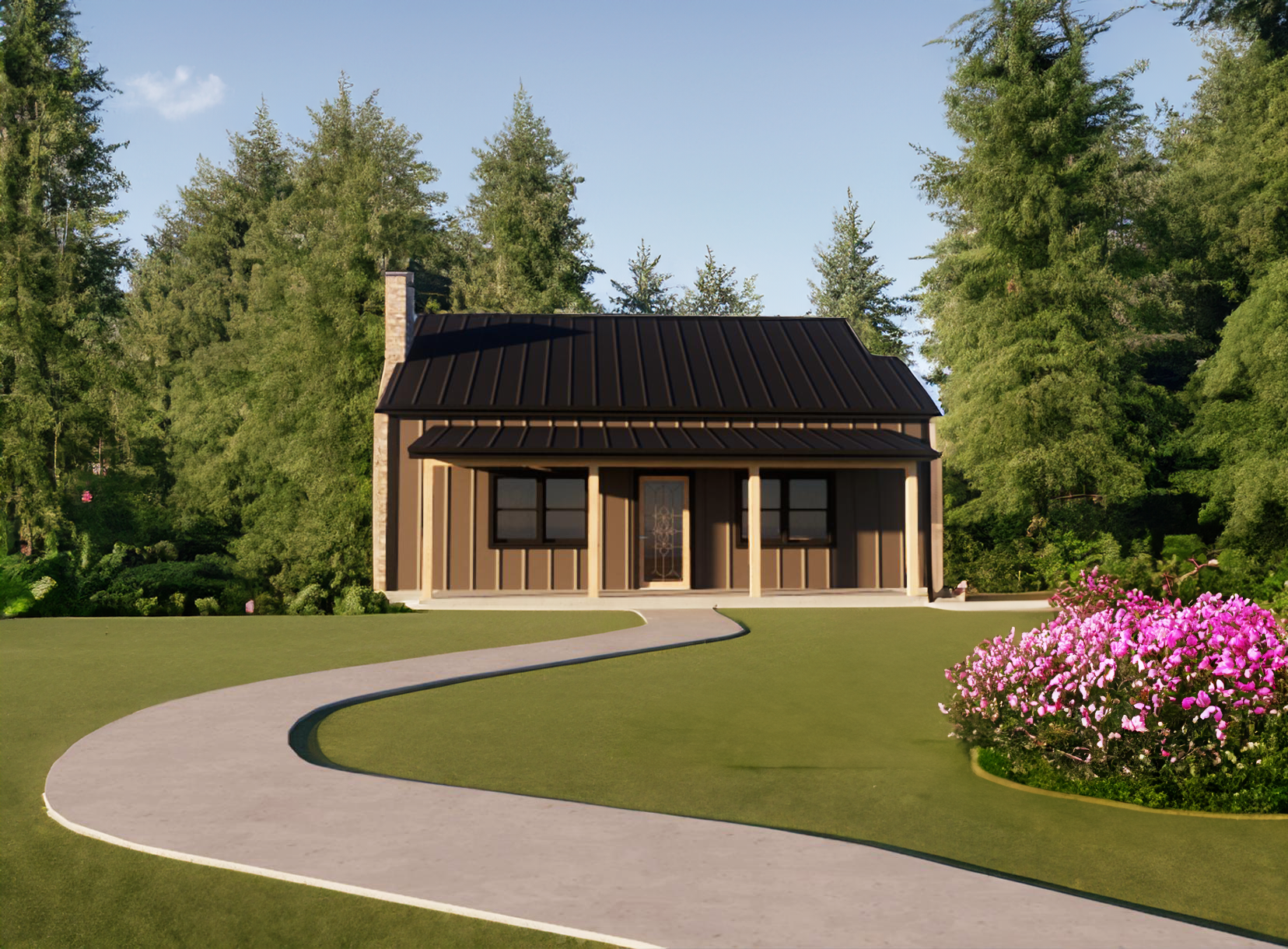
Plan BD039 - Buckeye Plans - Cozy 754 Sq Ft Home
1 Bedroom, 1.5 Bath with Laundry, Pantry, and Vaulted Ceilings
$749.00
Key Features:
Bedroom: A well-proportioned bedroom provides a cozy retreat with easy access to the bathroom and living areas.
Bathrooms: Includes a full bathroom with shower and a convenient powder room for guests.
Living/Kitchen Area: An open-concept living and kitchen space with vaulted ceilings creates an airy and expansive feel, perfect for relaxation and entertaining.
Laundry: A dedicated laundry area ensures your chores are handled with ease and efficiency.
Pantry: A spacious pantry adjacent to the kitchen for all your storage needs.
Porch: A welcoming porch that extends your living space to the outdoors, ideal for enjoying a morning coffee or evening breeze.
Included in the PDF Download:
Elevations: Detailed exterior views of the home.
Dimensioned Foundation: foundation plan with all necessary dimensions.
Dimensioned Floor Plan with Stud Locations: Detailed layout including the exact placement of wall studs for ease of construction.
Roof Framing Layout: Layout of Roof Framing Members
Window and Door Schedules: Detailed specifications for all windows and doors.
Customers will receive an email with a link to download digital products. The link will last for 48 hours.
Your purchase includes one round of modifications for free! Terms and Conditions Apply


