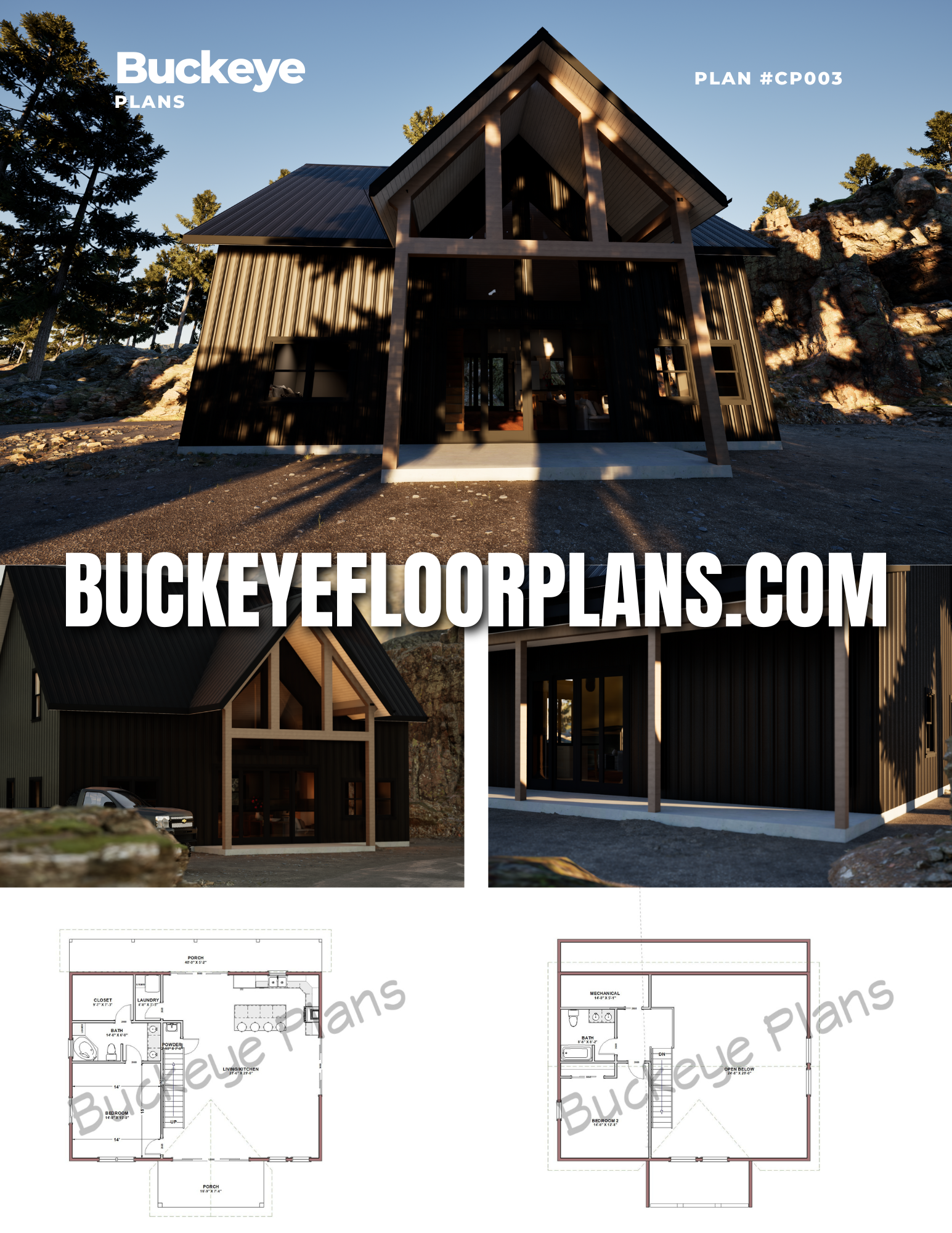
Plan CP003 - Cozy Modern House Plan with Vaulted Ceilings, 2 Bedrooms, and 2.5 Baths
Modern house Plan with Video Tour
$749.99$549.99
Welcome to Plan CP003, a thoughtfully designed modern house plan that combines comfort and functionality with stunning architectural features. This beautiful home offers a total living space of 1,616 square feet, featuring a spacious 1,200 square foot first floor and a cozy 416 square foot second floor. Video tour link below.
First Floor:
Living/Kitchen Area: An open-concept space perfect for entertaining, with a large island, ample counter space, and seamless flow into the living area. The 12/12 roof pitch creates a tall vaulted ceiling, enhancing the sense of space and grandeur.
Bedroom 1: A generous main-floor bedroom with a walk-in closet and direct access to a full bathroom.
Bathroom: A spacious bathroom with modern fixtures and plenty of storage.
Powder Room: Conveniently located for guests and everyday use.
Laundry: Efficiently designed to make laundry chores a breeze.
Porch: Expansive front and rear porches, perfect for enjoying the outdoors and extending your living space.
Second Floor:
Bedroom 2: A private retreat on the upper floor with ample space and comfort.
Bathroom: Well-appointed to serve the second bedroom and guests.
Mechanical Room: Essential utility space designed for efficiency and accessibility.
Open Below: A beautiful overlook to the living area below, adding a sense of openness and connectivity.
Additional Features:
Total Bedrooms: 2
Total Bathrooms: 2.5
Total Living Area: 1,616 sq. ft.
Total First Floor Area: 1,200 sq. ft.
Total Second Floor Area: 416 sq. ft.
Roof Pitch: 12/12, creating a tall vaulted ceiling in the living area.
Plan CP003 is ideal for those seeking a modern home with efficient use of space, stylish design, and ample outdoor living areas. The vaulted ceilings add a dramatic touch, making this home perfect for both entertaining and relaxing in comfort. Whether you're hosting guests or enjoying a quiet evening, this plan offers the perfect balance of elegance and practicality.
This download includes the full plan set to hand to a builder. Elevations, Framing Plan, Roof Plan, Section Views, Electrical, Plumbing, Schedules, Notes and Details.
This is for a stud frame build. This plan can be further customized to suit your needs.
Video tour: https://youtu.be/6XtJbg7X5pQ


