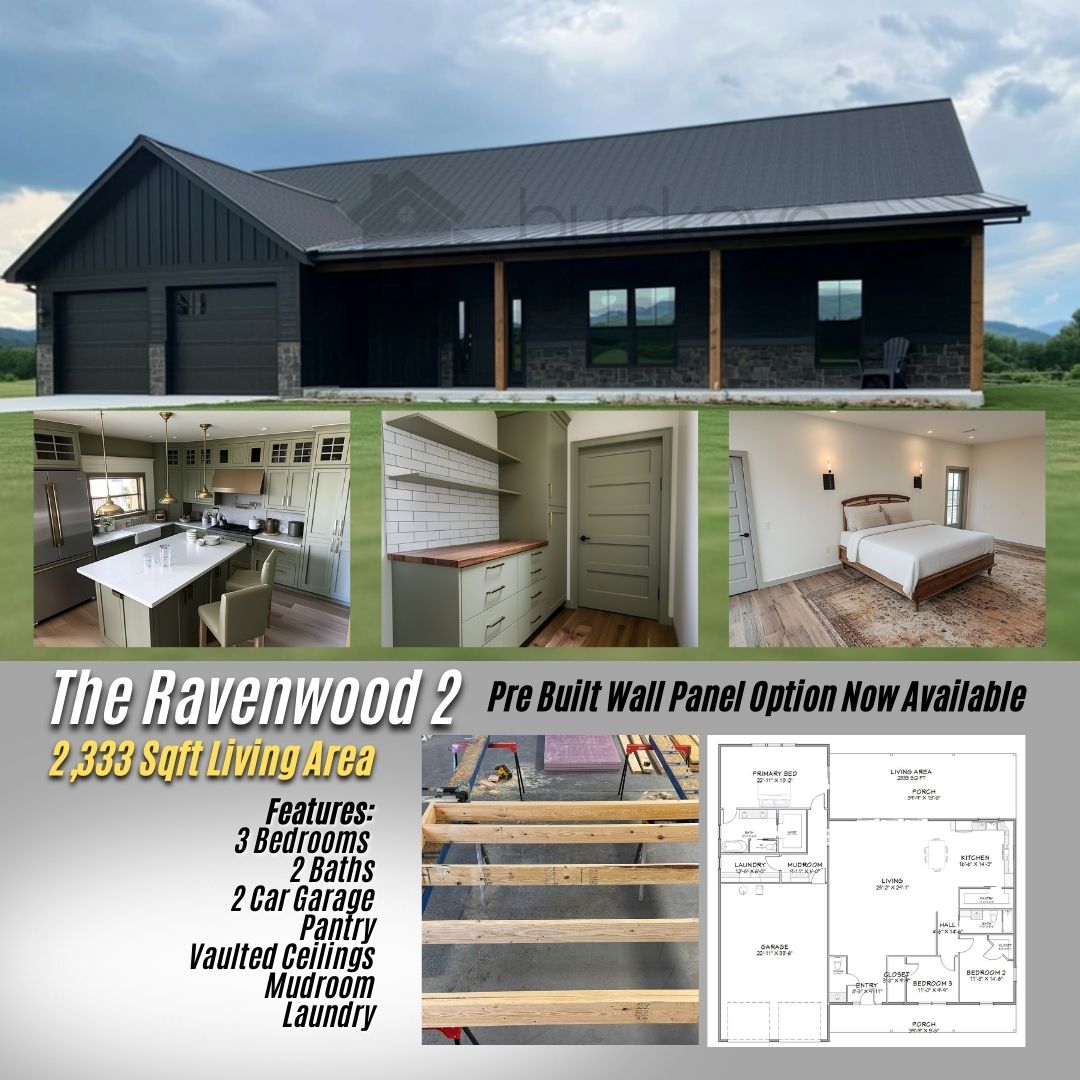
Ravenwood 2 Stud Frame Plan
3 Bedroom 2.5 Bath
$1199.00
Ravenwood 2
Features:
3 Bedrooms
2 Baths
2 Car Garage
Pantry
Vaulted Ceilings
Mudroom
Laundry
Plan includes Elevations, Foundation, Wall Framing Layout, Roof Layout, Schedules
Why Choose Prefabricated Walls?
Faster Construction: Prefab walls arrive ready to install, significantly reducing on-site labor and build times.
Cost-Effective: Minimize material waste and labor costs with precision-built panels.
Custom Solutions: Designed to meet your project’s unique dimensions and requirements, including openings for windows, doors, and garage bays.
Quality Materials: Built with high-grade lumber and optional sheathing, ensuring strength and longevity.
Standard FeaturesFraming: 2x6 construction, spaced 24” on center (other options available).
Headers Included: All wall panels come with standard headers for openings.
Engineer Approved: Ready to meet code compliance in all regions.
Upgrade Options
Insulated Headers: Improve energy efficiency with optional insulated headers.
Sheathing Installed: OSB or plywood sheathing can be pre-installed for faster on-site construction.
Insulated Wall Panels: Add insulation to maximize energy efficiency.
Built to Fit Your Project
Whether you’re building a garage, workshop, barndominium, or full-scale home, our prefabricated walls are designed to fit seamlessly into your project. Let Buckeye Wall Panels help you build smarter, faster, and stronger.


