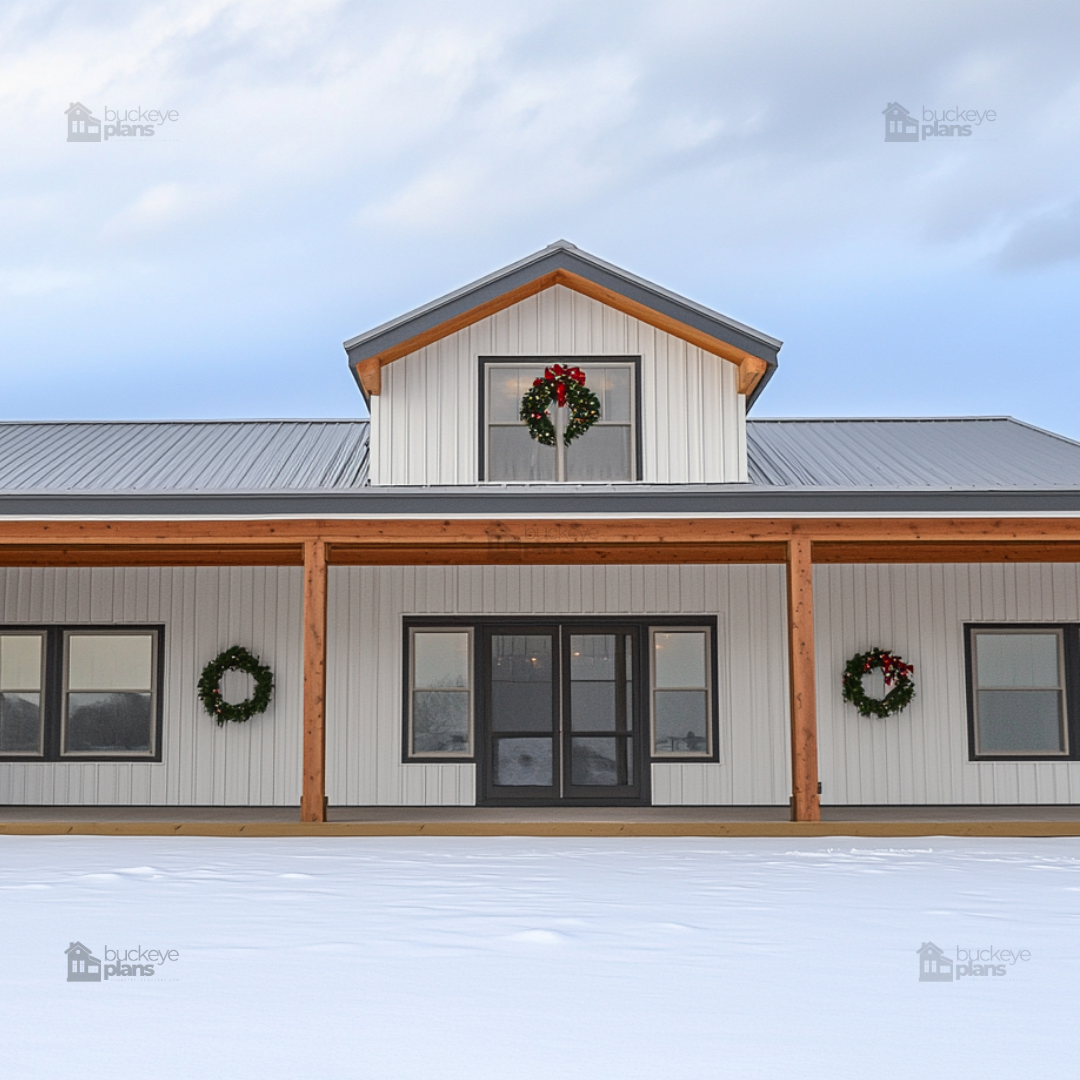
Rustic Ridge V7 - The Ultimate Modern Barndominium Plan
2,000 Sq. Ft. | 3 Bedrooms | 2 Baths | 2-Car Garage | Customizable Loft or Attic Space
$1199.00
Welcome to the Rustic Ridge V7, a stunning barndominium design that brings your modern farmhouse dreams to life. With 2,000 square feet of living space, this 3-bedroom, 2-bathroom home features a 2-car garage and the versatility of a customizable attic or loft. Whether you’re seeking comfort, practicality, or timeless charm, this plan offers the perfect solution.
Key Features:
Spacious Bedrooms: Three well-designed bedrooms, including a master suite with a walk-in closet, private bathroom with double vanities, a walk-in shower, and a private toilet room.
Functional Living Space: Open-concept living and kitchen area with vaulted ceilings for added space and character. The kitchen boasts ample counter space and a hidden pantry.
Garage Access: A 2-car garage conveniently attached to the home.
Attic/Loft Potential: Transform the attic space into a cozy loft or use it for additional storage.
Efficient Layout: A centrally located laundry room with easy access to the master suite, plus a shared bathroom for the secondary bedrooms.
Estimated Build Costs:
Starting at $135 per square foot for basic finishes.
Up to $180 per square foot for high-end finishes and customizations.
Plan Inclusions:
Elevations
Foundation Dimensions
Framing Dimensions (Walls will work for Post Frame or 2x6 Stud Frame Thickness)
Roof Layout
Electrical Layout
Plumbing Locations
Window & Door Schedules
Customize Your Dream Home:
Rustic Ridge V7 is fully customizable, allowing you to tailor the design to fit your unique needs and lifestyle. This plan can also be engineered for your location (for an additional fee).
Start your journey toward building the perfect barndominium with Rustic Ridge V7, where timeless design meets modern practicality!


