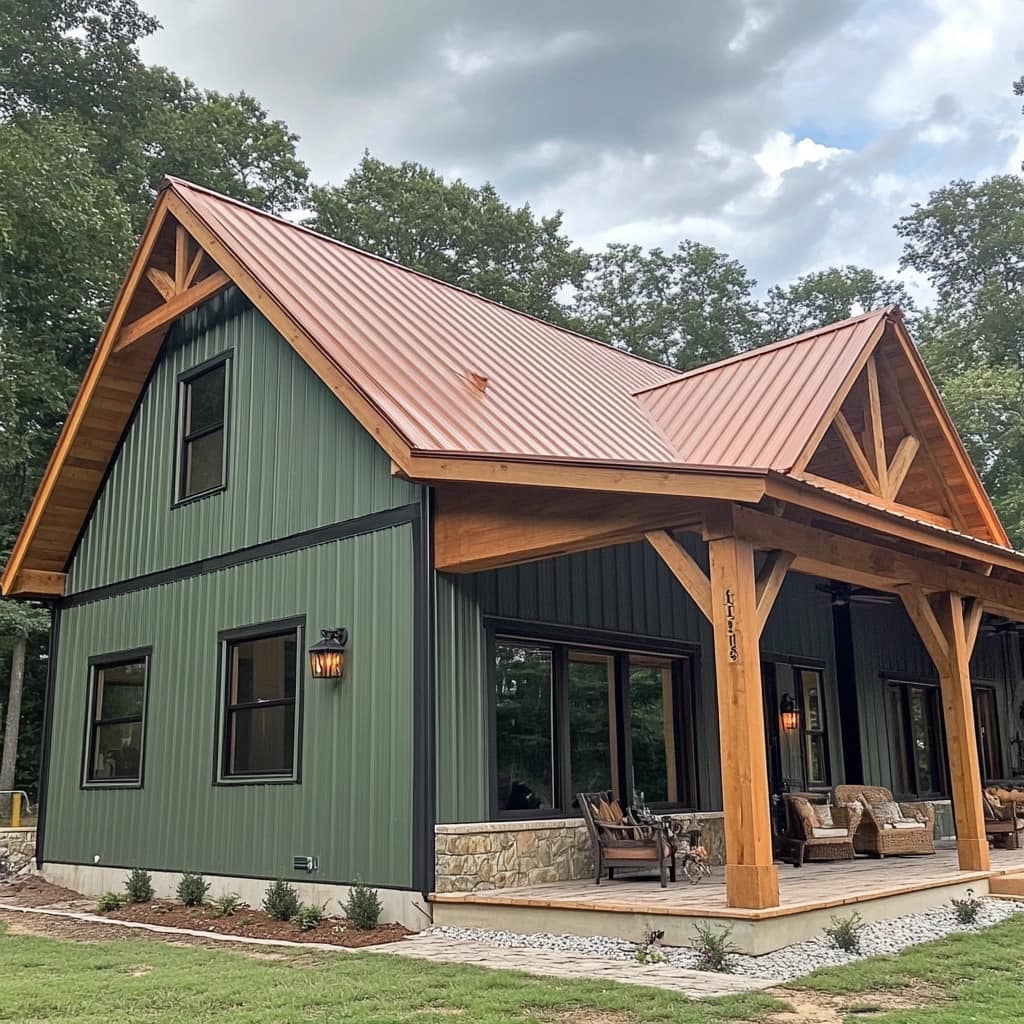
Sage Green - 1: 2-Bedroom House Plan (1,200 SqFt)
Efficient and Stylish Living in 1,200 SqFt: The Perfect 2-Bedroom Retreat
$1549.00
Discover the perfect balance of style and functionality in this 2-bedroom, 1,200 square foot home. The open-concept living and kitchen area offers a seamless flow, complete with a kitchen island for two, ideal for casual dining or entertaining. The unique spiral staircase leads to a cozy loft space, perfect for additional storage, a reading nook, or a creative retreat. With two bathrooms, ample closet space, and a mechanical room, this home is designed for efficiency and comfort. A covered porch provides a welcoming outdoor area to relax and enjoy your surroundings.
What's Included in the Plan Download:
Complete Elevations
Foundation Plan
Wall Framing Dimensions
Roof Layout
Window and Door Schedules
Additional Features:
Loft with Spiral Staircase
Kitchen Island Seating for Two
Two Full Bathrooms
Covered Porch for Outdoor Living
Optional Add-Ons:
Electrical, Plumbing, and Engineering plans can be added for an additional fee.
Custom modifications available to suit your specific needs.
Material Packages: We offer convenient material packages to help streamline your build. Contact us to learn more!


