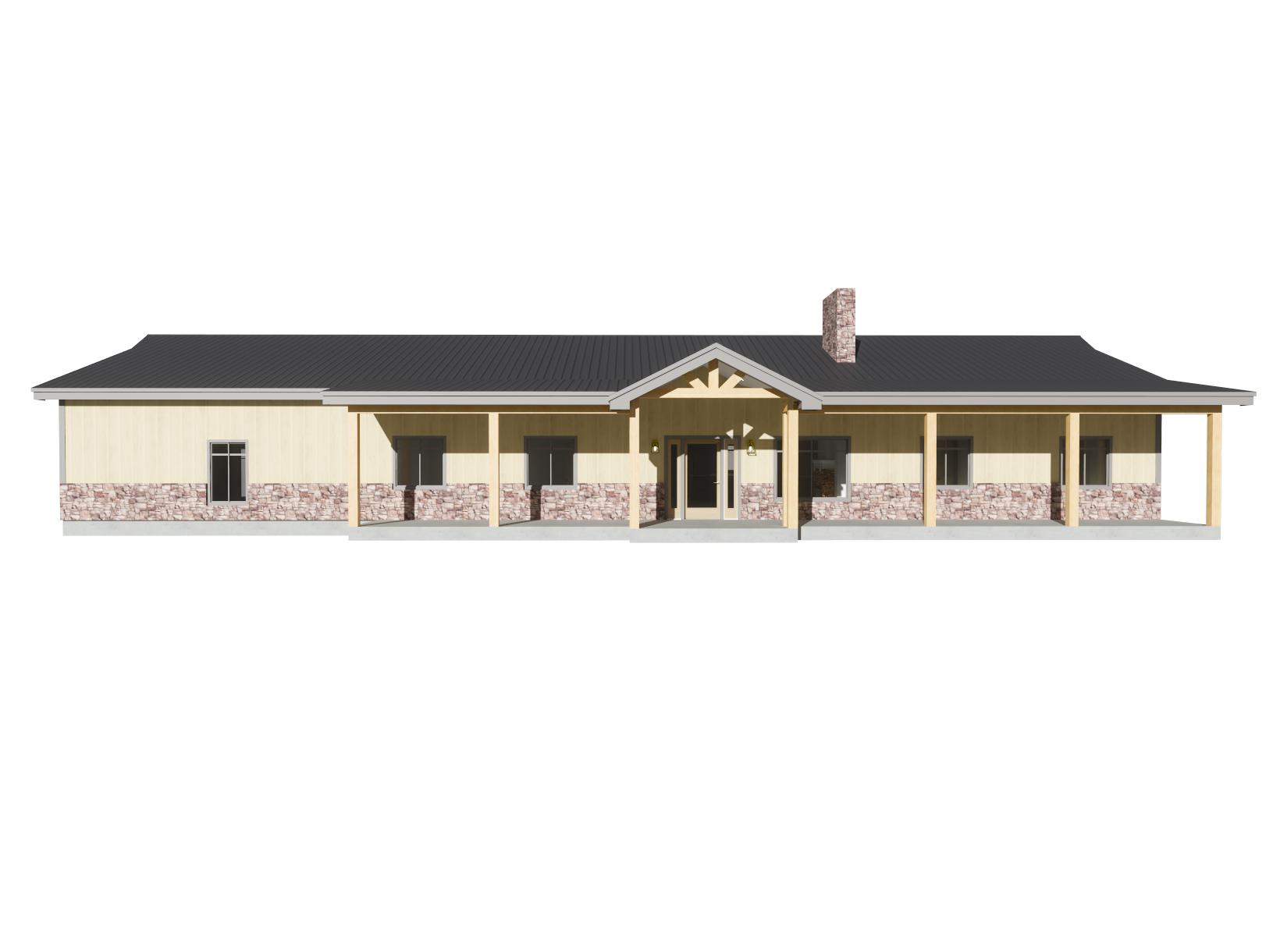
The Adams Barndominium: A Cozy 2,583 Sq. Ft. Dream Home with Ample Garage Space
Welcome to The Adams Barndominium, a perfectly designed 2,583 sq. ft. home that combines modern functionality with timeless charm.
$1299.00
Welcome to The Adams Barndominium, where comfort meets style in a design perfect for modern family life. With 2,583 sq ft of living space and an impressive 1,164 sq ft garage, this home blends practicality with elegance.
Step inside to discover an open-concept kitchen and living area with not one, but two islands, making it a hub for family meals, entertaining, or relaxed mornings. The walk-in pantry keeps your kitchen organized, while the adjacent laundry room ensures everyday chores are a breeze.
The master suite is a private retreat, complete with a spacious bathroom and walk-in closet. On the opposite side of the home, you’ll find two cozy bedrooms, a dedicated playroom for the kids, and a shared guest bathroom, offering functionality and flow throughout the layout.
Designed with families in mind, this plan also includes an attached 3-car garage, ideal for vehicles, equipment, or storage. Whether you’re building for functionality or aesthetic appeal, The Adams Barndominium delivers on every front.
What's Included:
Full plan set: Elevations, foundation dimensions, framing plans, roof layout, and window/door schedules.
Electrical and plumbing layouts for streamlined construction.
Customizable options: Modify this plan or work with our team to create a fully custom design tailored to your lifestyle.
Bring your dream barndominium to life with The Adams Plan, combining modern design and family-friendly features into a timeless home you'll love.


