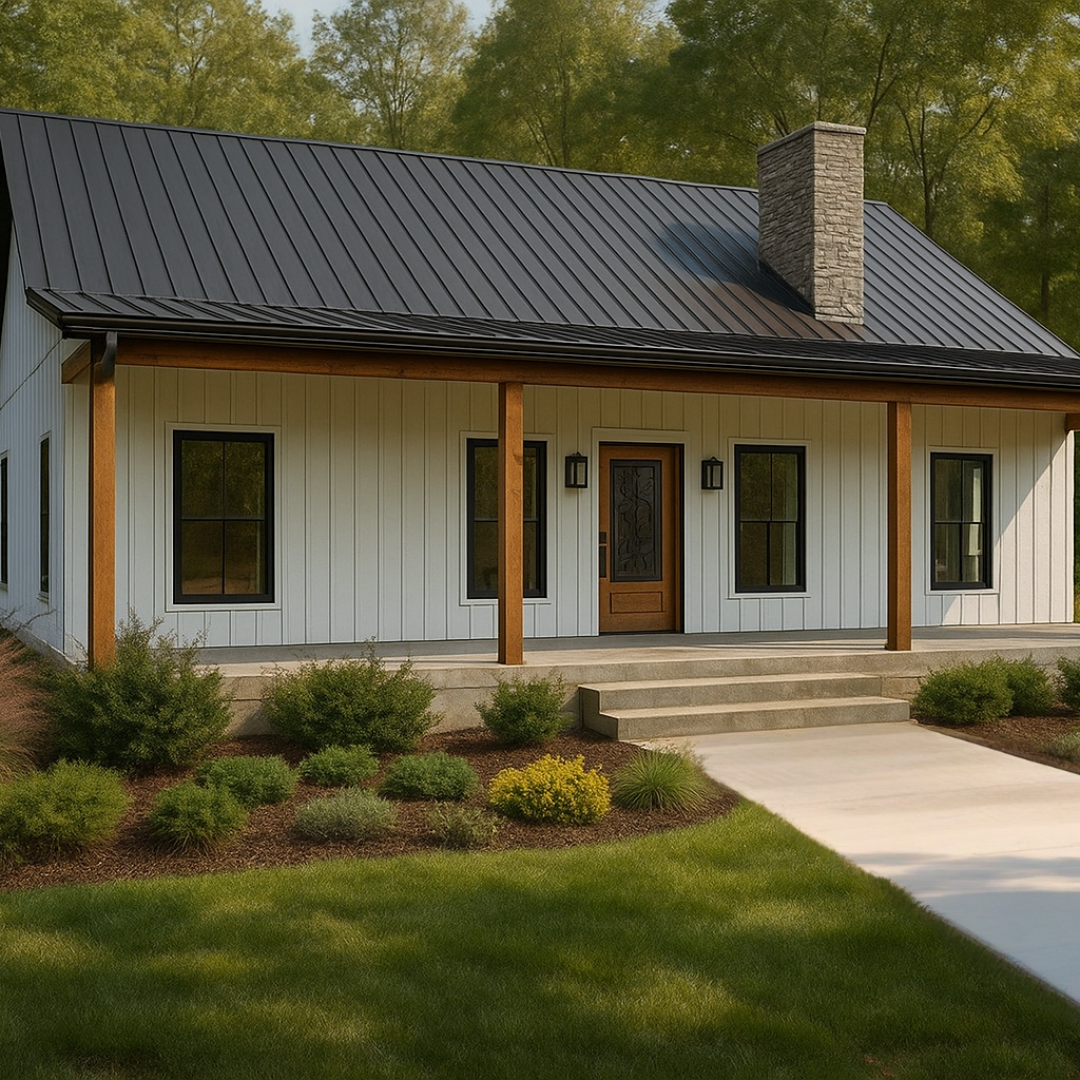
The Alpine Plan 2-3 Bedroom 2 Bath 1,756sqft Plan
New 1,756 Sqft Plan
$1199.00
The Alpine Plan — 1,756 Sq. Ft. Modern Farmhouse by Buckeye Plans
Step into timeless simplicity and efficient design with The Alpine Plan, a one-story farmhouse layout that balances rustic charm with modern livability. Designed by Buckeye Plans, this home offers everything a family needs in just over 1,750 square feet — including spacious living, vaulted ceilings, and warm, inviting flow throughout.
🏠 Plan Features
Total Living Area: 1,756 sq. ft.
Bedrooms: 2 or 3
Bathrooms: 2
Foundation Type: Crawlspace (non-engineered)
Exterior Options: Post Frame or 2x6 Stud Frame Construction
Ceiling Heights: Vaulted in living area, flat in bedrooms and baths
Porch Space: Full-length front and rear covered porches
Roof Pitch: 8/12 main gable, 2/12 porch roof
📐 What’s Included
Your purchase includes detailed plan sheets:
Floor Plan (dimensioned and labeled)
Foundation Layout
Framing Plan
Roof Layout
Electrical Plan
Rough-In Plumbing Locations
Door, Window & Cabinet Schedules
Elevations (Front, Rear, Left, Right)
3D Rendered Exterior & Interior Concepts
💡 Key Highlights
Open concept kitchen, dining, and living with vaulted ceiling
Dedicated office or flex room for work-from-home convenience
Large pantry and laundry/mechanical room
Split-bedroom layout for privacy
Dual covered porches for outdoor living
Designed for easy modification or engineering upgrades
⚙️ Construction Notes
This plan is intended as a design plan, not a full construction blueprint. We recommend having it reviewed and stamped by a licensed engineer for local code compliance. Buckeye Plans offers optional engineering services in most states.
🧾 Terms & Policy
All plan purchases are non-refundable once work begins or digital files are delivered. Modifications, renderings, or engineering services are billed separately.
📦 Delivery
You will receive your plan set in PDF format via email — ready to print at 24"x36"


