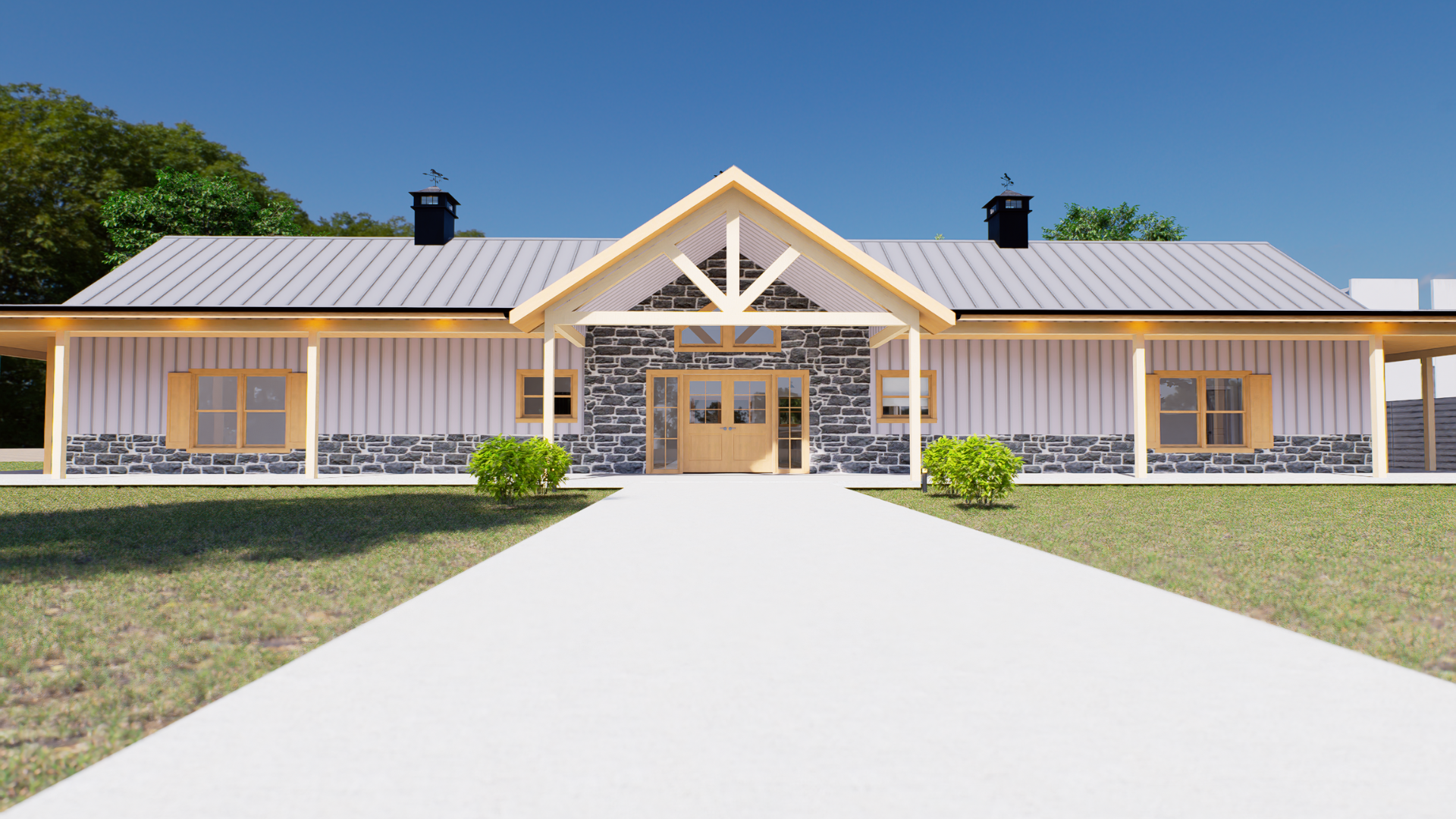
The Bales Barndominium – Spacious 4-Bedroom Farmhouse-Style Home with Vaulted Ceilings
A stunning 4-bedroom, 3-bath barndominium with a large open-concept living space, a two-car garage, and expansive porches for the perfect country retreat. Shell Kits Available in OH, WV, and PA!
$1199.00
Welcome to The Bales Barndominium, a beautifully designed 4-bedroom, 3-bathroom home that blends modern farmhouse charm with the durability and efficiency of a barndominium. This single-story home offers 2,830 square feet of living space, plus a 533-square-foot two-car garage and inviting covered porches for outdoor relaxation.
Key Features:
🏡 Spacious Open-Concept Layout: The heart of this home is the vaulted living and kitchen area, featuring scissor beams for a grand, airy feel.
🛏 Four Comfortable Bedrooms: The split-bedroom layout ensures privacy, with a large master suite that includes a private bathroom and walk-in closet. The remaining three bedrooms share a well-designed bathroom setup.
🛁 Three Full Bathrooms: Designed for convenience, including a dedicated mudroom/laundry area with easy access to the garage.
🚗 Attached Two-Car Garage: Plenty of space for vehicles and storage, with direct access to the main living space.
🍽 Dream Kitchen & Pantry: A spacious kitchen with a large island and walk-in pantry makes meal prep and entertaining effortless.
🌿 Expansive Porches: Front and rear covered porches provide perfect spots for outdoor living, from morning coffee to evening gatherings.
🏗 Built for Strength & Longevity: Designed with 2x6 framing and wall girts, ensuring a sturdy, energy-efficient structure.
💰 Shell Kits Now Available!
We are now offering Barndominium Shell Kits in Ohio, West Virginia, and Pennsylvania. Our shell kits are not engineered unless required by your county. They include framing, vapor barrier, fasteners, trusses, siding and roof package, trim packages and porch materials, giving you the perfect foundation for your dream home.
This modern farmhouse-style barndominium is perfect for families, hobbyists, and those who love open, functional spaces with a rustic yet elegant feel.
This plan set includes the foundation dimensions, first floor layout dimensions, elevations, roof plan pitches, window schedule, door schedule, cabinet schedule, and room finish schedule. This plan is not engineered as is but can be engineered. Electrical and plumbing can be added for a more detailed set of plans in the case you need a lender.


