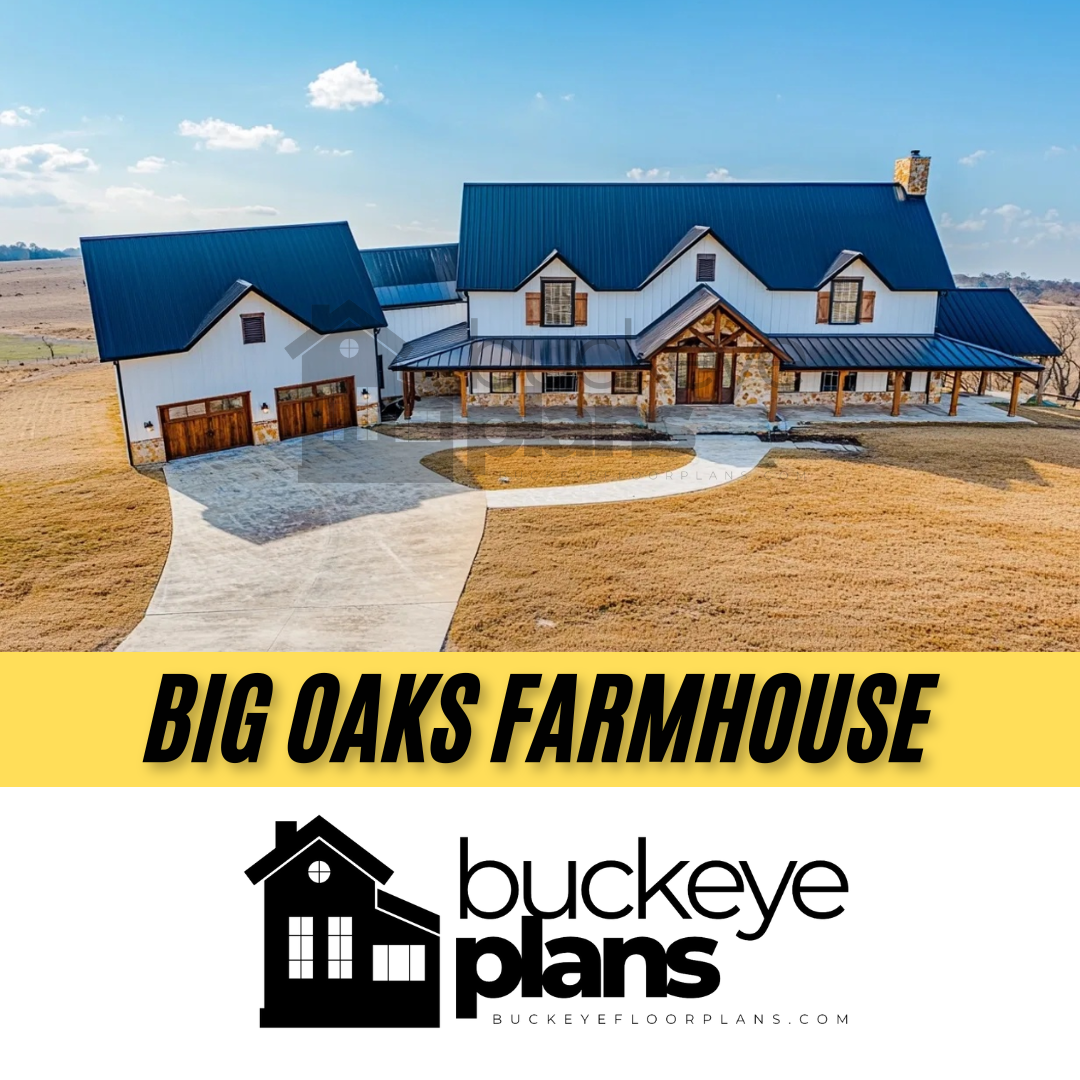
The Big Oaks Farmhouse Plan
An Expansive Post Frame Farmhouse with 5 Bedrooms and Room for Customization
$2499.00
The Big Oaks Farmhouse Plan is a stunning post-frame home design offering a total of 6,796 sqft of spacious living. The first floor provides 3,615 sqft of living space featuring a luxurious master suite, a pantry, a cozy den, a large laundry room, and an open-concept great room perfect for gatherings. The garage is connected to the main house through a hallway or a breezeway, ensuring functionality and convenience.
The second floor boasts 3,181 sqft, housing four bedrooms and one bathroom, with an option to add a second bathroom to suit your family’s needs. This plan’s thoughtful layout is perfect for growing families or anyone seeking the charm and functionality of a farmhouse lifestyle.
This full set of plans includes:
Elevations
Framing Dimensions
Roof Layout
Foundation Dimensions
Window and Door Schedules
Electrical Layout
Plumbing Locations
Designed for slab foundation, this plan can be modified for a crawlspace or basement depending on your needs. The post-frame construction ensures durability and ease of building, making it ideal for any location. Additional Photos of this plan will need to be requested and ordered.
STOCK HOUSE PLANS may not work for your county and may need additional items added to the plan set. If that is the case, please contact us and we can get you squared away and ready for permitting.
At Buckeye Plans, we offer the flexibility to modify, customize, or engineer our plans to meet your exact specifications. Let us help you bring your vision to life with expert design and unparalleled service.


