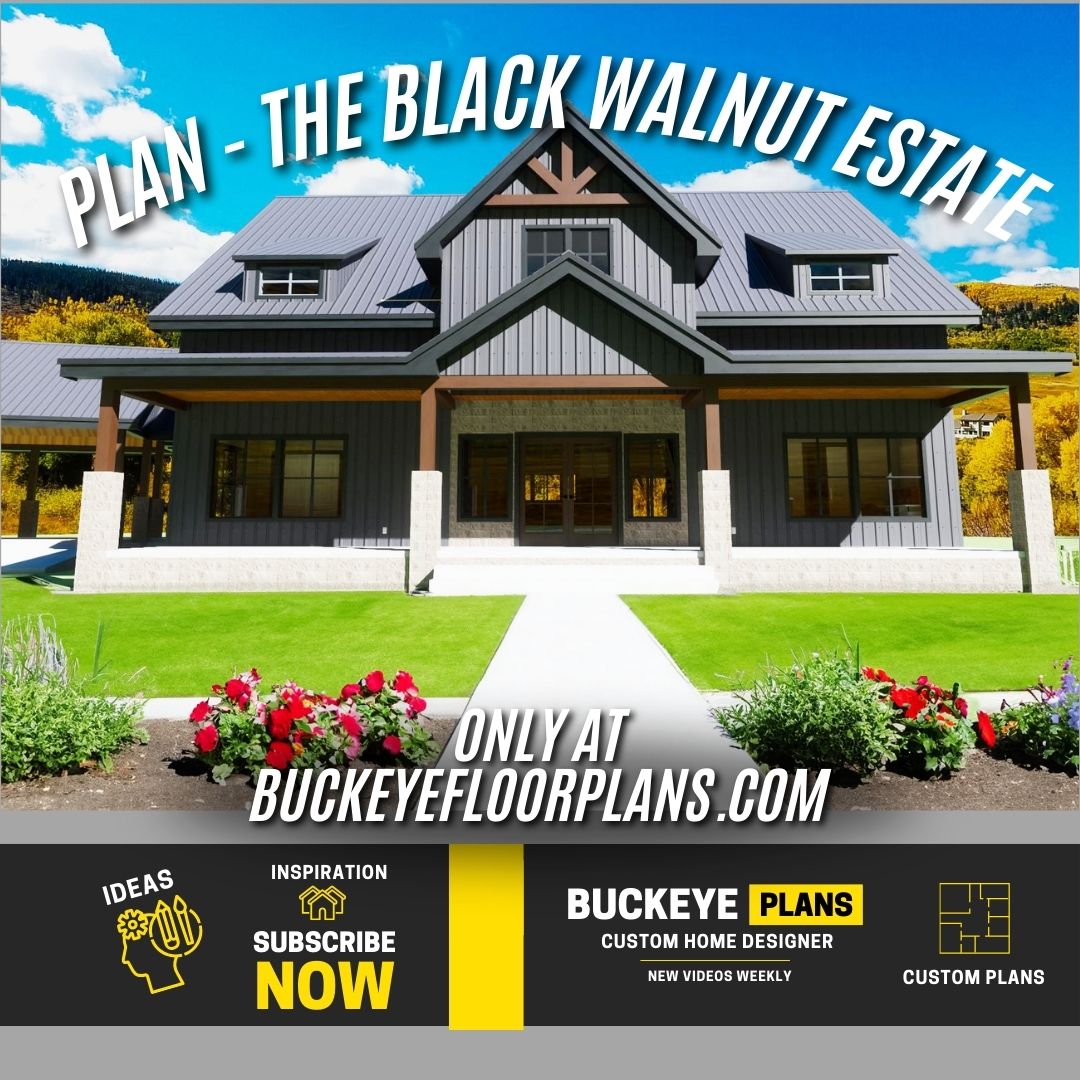
The Black Walnut Estate Farmhouse
"A Rustic Retreat with Modern Elegance – 3 Bedrooms, 2 Bathrooms, Loft, and Spacious Porches"
$2499.00
When we set out to design The Black Walnut Estate Farmhouse, we wanted to create a home that would embody both the charm of a classic farmhouse and the functionality needed for today’s living. With 2,574 sq ft of thoughtfully designed space, this home is perfect for families or anyone craving a combination of rustic and modern.
Plan Details:
Living Area (1st Floor): 1,774 sq ft
Living Area (2nd Floor): 800 sq ft
Total Living Area: 2,574 sq ft
Bedrooms: 3
Bathrooms: 2
Porches: 552 sq ft (front and rear combined)
Carport: Spacious and functional for 2 Vehicles.
Cozy Office
Porches: 552 sq ft (front and rear combined)
Carport: Spacious and functional for two vehicles.
Included in your plan download: Elevations, Foundation Layout, Dimensioned Floor Plan, Framing Views, Roof Layout, Window and Door Schedules, Electrical and Plumbing.
This plan can be modified to your liking or we can do a custom plan. You pick. Either way....it's kinda hard to pass this one up.


