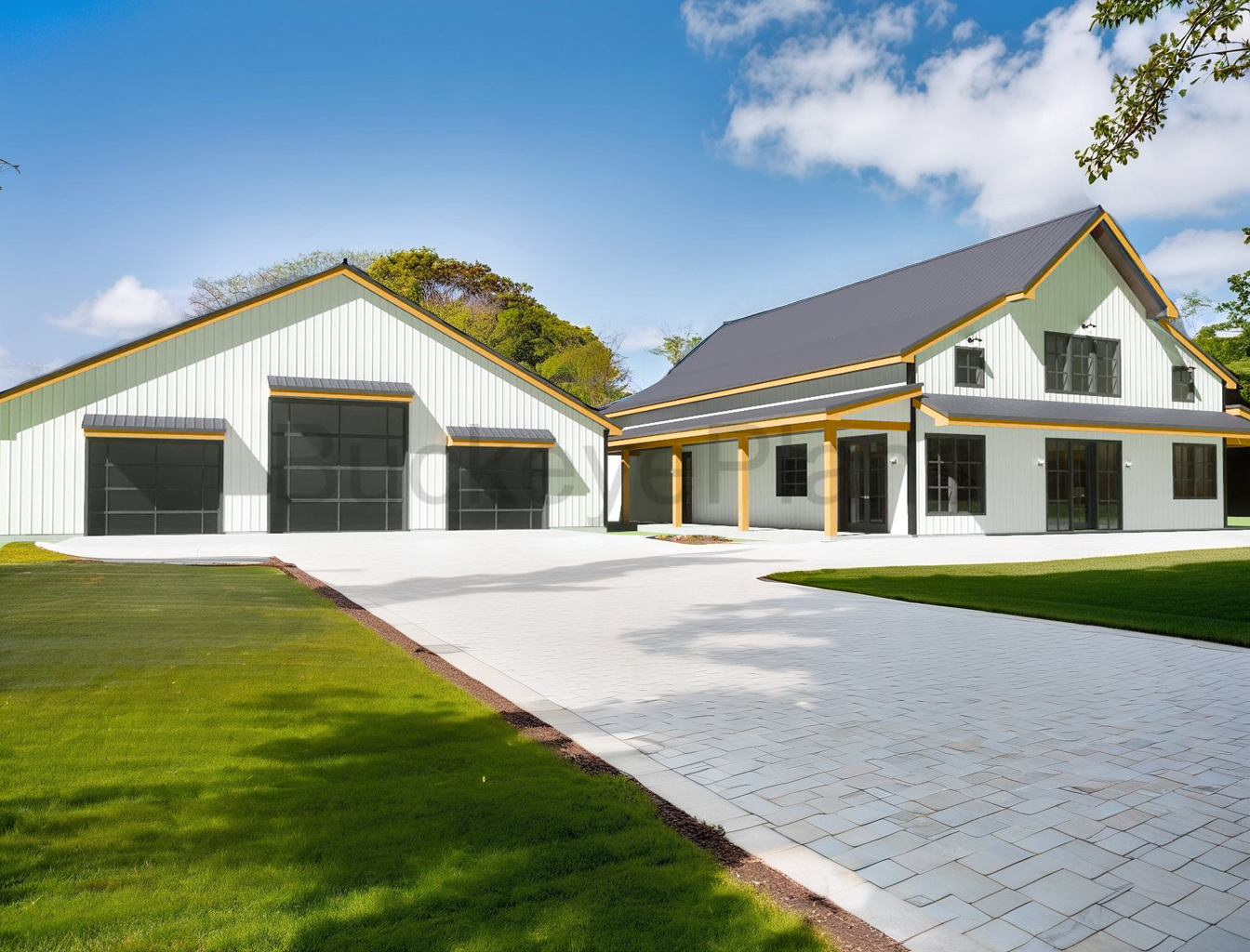
The Buckeye Farmhouse - Spacious 2-Bedroom with Loft & Versatile Garage
An inviting 40x60 living space with a flexible loft and a large garage for modern living and practicality.
$549.99$299.00
The Buckeye Farmhouse is a thoughtfully designed 2-bedroom home, ideal for comfortable living with functional spaces throughout. This farmhouse features a large living and kitchen area, perfect for entertaining, while the well-designed laundry room and pantry are connected by a unique grocery door, making everyday tasks a breeze. With a loft that can serve as a third bedroom or a home office, this plan offers flexibility to adapt to your needs. 2,400 Sq.Ft Living Space.
The attached garage is 36x54, equipped with a 12x12 door and two 10x8 doors, providing ample space for vehicles, storage, or hobbies. Whether you're looking for a cozy family home or a place with room to grow, the Buckeye Farmhouse delivers both charm and utility.
This Download Includes: Elevations, Dimensioned Layout of Both Floors, Roof Pitches, Window and Door Schedule
can be built as Post Frame, Stud Frame, or Steel Frame
We can provide Engineering in 47 states as well as a material package. Please note - Material Package Quotes are $350 and will take 2-4 weeks to produce. Once we have your material list prepared, it is yours to keep in the case you do not purchase your materials through Buckeye Building Supply.


