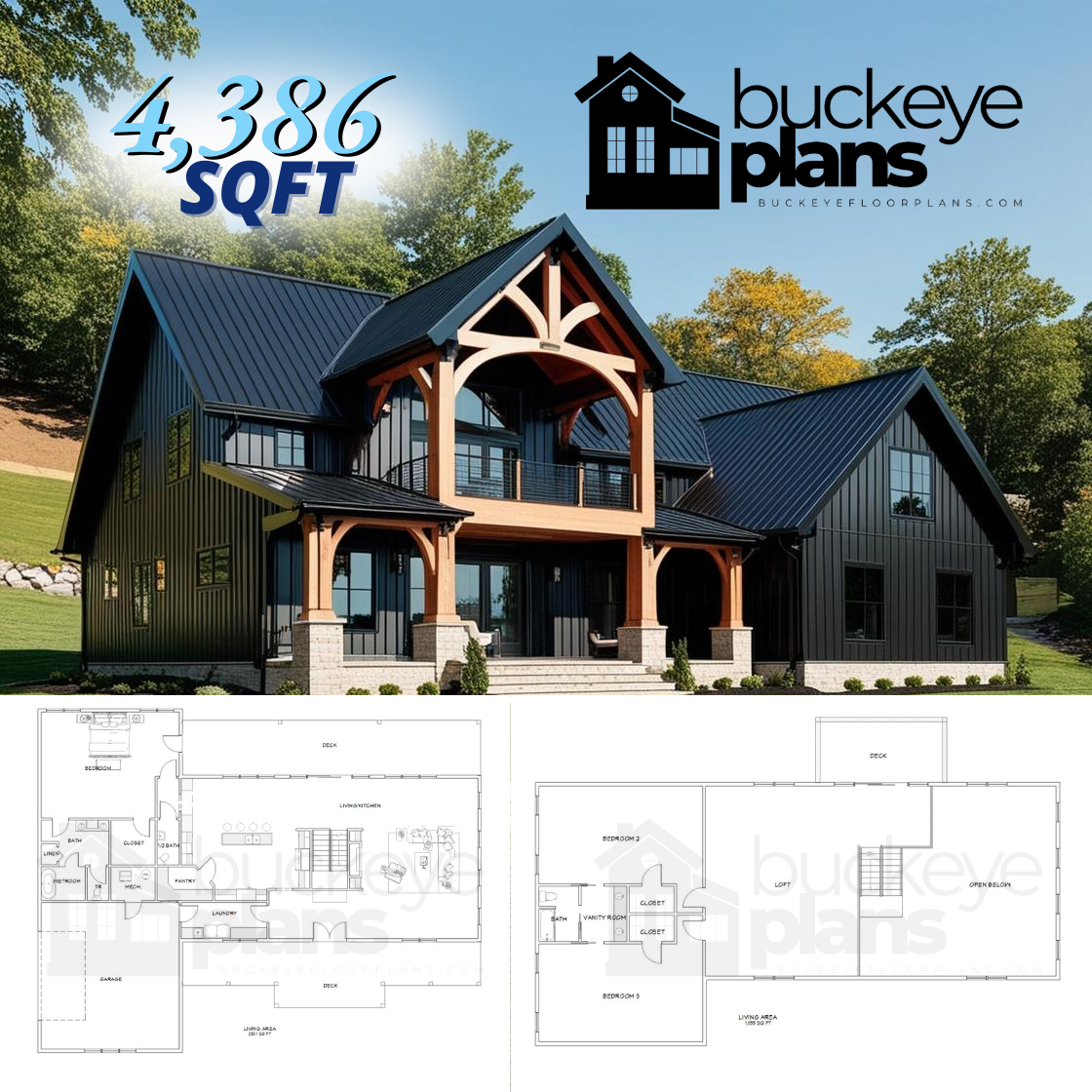
The Buckeye Lakehouse - Spacious 4,386 SqFt Lake Retreat
A beautifully crafted 3-bedroom lakehouse plan with a cozy stone fireplace, loft, and functional garage connection to the kitchen pantry.
$2499.00$299.00
The Buckeye Lakehouse offers a luxurious living area of 4,386 sq. ft., perfect for those who want a balance of elegance and practicality. This stunning design features an expansive open-concept living room with a beautiful stone fireplace as the focal point, creating a cozy retreat for family and guests. The kitchen includes a large pantry with a unique grocery pass-through door connected to the 2-car garage for ultimate convenience.
The first floor includes a master suite with a spacious bathroom, while the second floor boasts two more bedrooms, each with generous closet space, a shared bath, and a loft area that overlooks the main living room. The loft is perfect for additional seating, a home office, or even a playroom. Both levels have access to decks, making the lakehouse ideal for outdoor living and entertaining.
Customization Options:
This plan can be tailored to fit your needs, and the download includes detailed elevations, foundation dimensions, framing dimensions, roof pitches, window and door schedules, and a cabinet schedule. Need an engineering stamp? We can add one for an additional fee—simply email us for a quote. Interested in a material package? We offer quotes starting at $350 to ensure you have everything you need to build your dream lakehouse.
Make this lake retreat yours today and bring your customization ideas to life!


