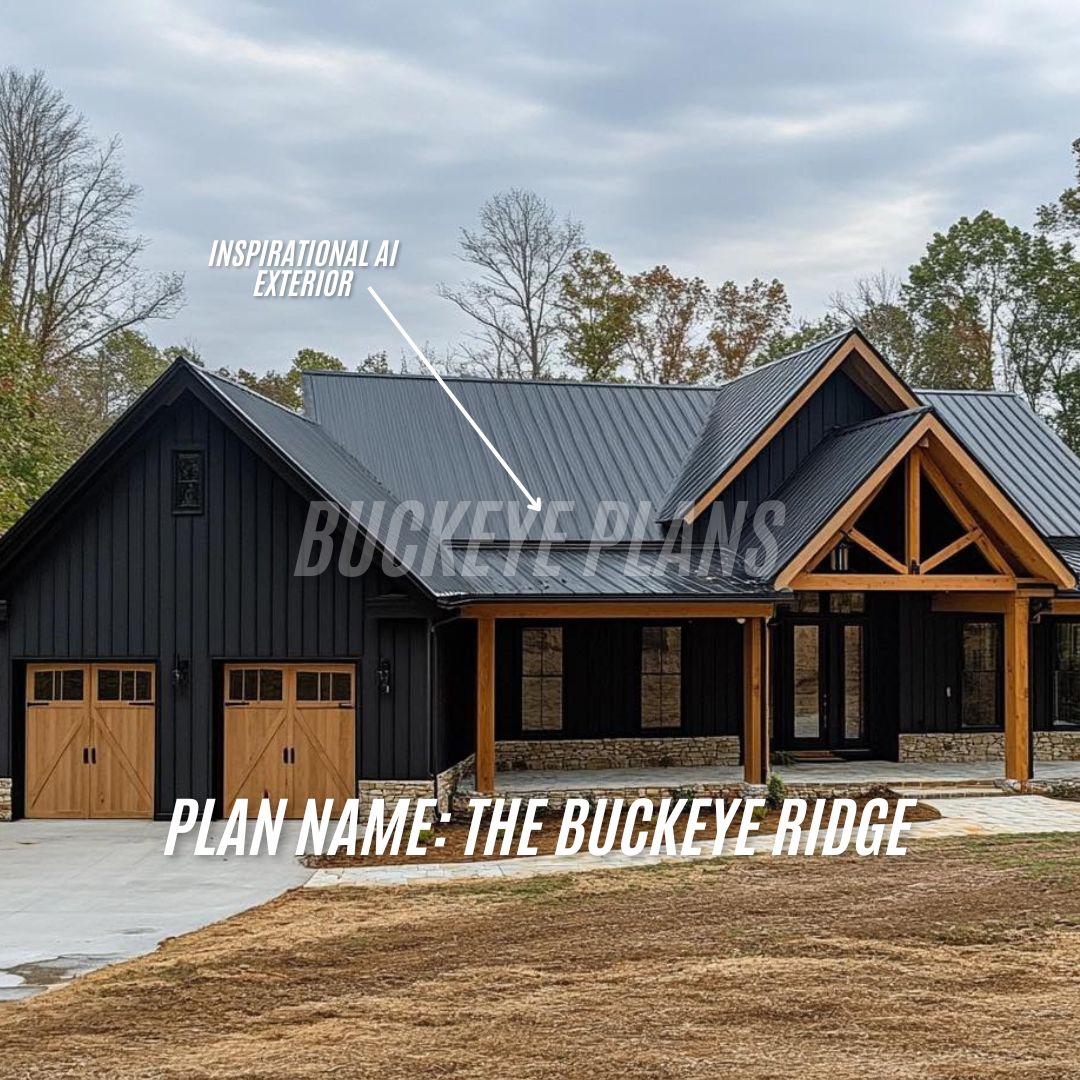
The Buckeye Ridge Barndominium
Multi-Use Barndominium Plan
$1199.00
The Buckeye Ridge Barndominium is a beautifully designed modern farmhouse-style home with a spacious open floor plan, wraparound porches, and a large attached garage. This plan is perfect for homeowners seeking a blend of rustic charm and contemporary living.
✨ Features of The Buckeye Ridge Barndominium:
✔ Exterior Elevations – Detailed front, rear, and side views with dimensions
✔ Foundation Dimensions – Clear layout with slab dimensions
✔ Floor Plan (Dimensioned & Scaled) – Dimensioned and Scaled Floor Plans
✔ Roof Pitches – Accurate roof slopes labeled
✔ Window & Door Schedules – Sizes, placements, and specifications
✔ Electrical Layout – Proposed Locations
✔ Rough-In Plumbing Locations – Pre-planned plumbing locations
📌 Note: This plan is a non-engineered design, meaning you’ll need a local engineer or our team of engineers for structural compliance with your area's building codes.
📩 Instant download available! Contact us for modifications or additional details.


