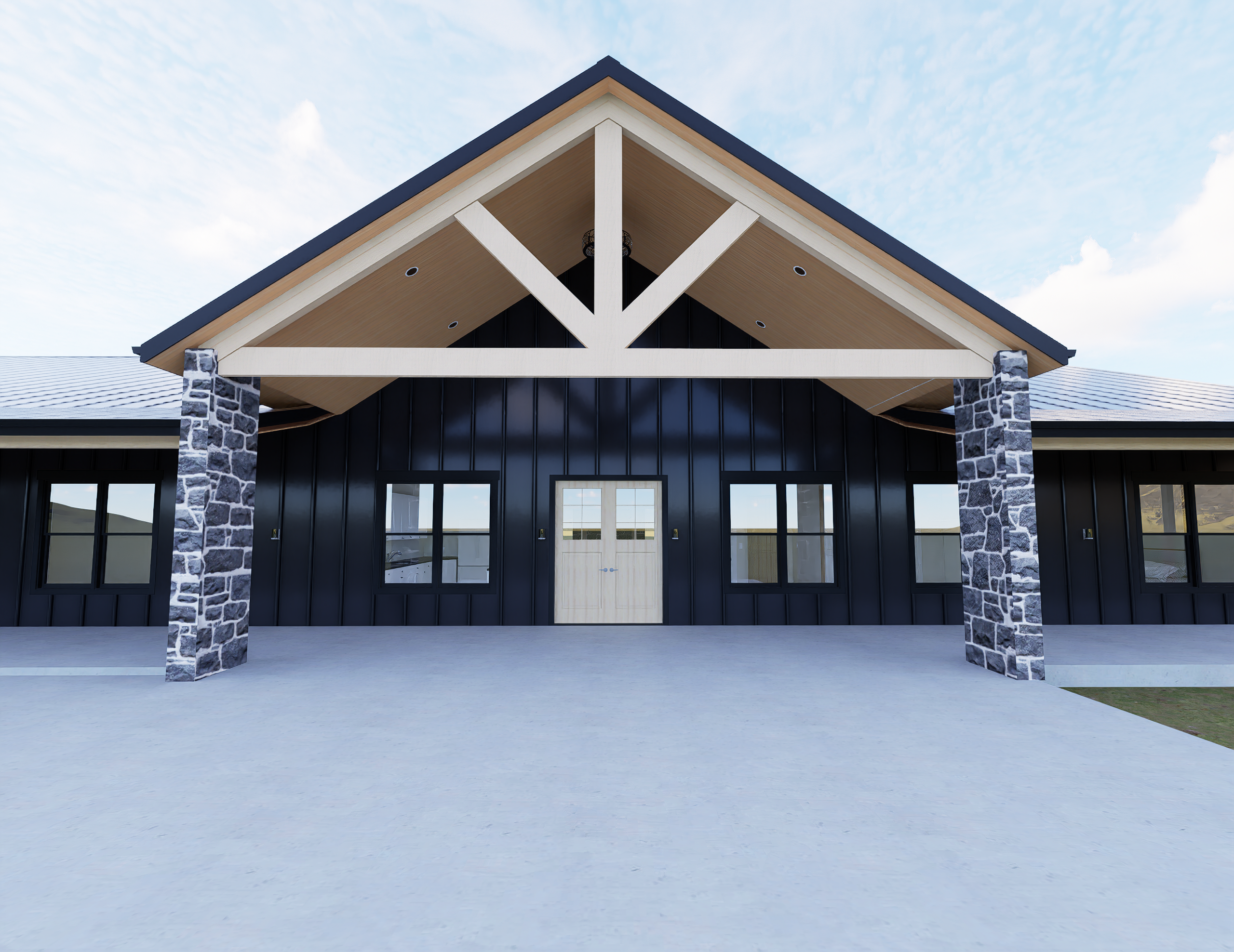
The Canyon Black Barndominium Plan
Incredible 3 Bedroom with Shop and Gameroom
$1199.00
Key Features
Expansive Living Space
4,073 sq. ft. of heated living area ensures plenty of room for everyday life, entertaining, and relaxation.
Vaulted ceilings in the main living and kitchen areas add a grand, airy feel.
Ample Garage & Storage
2,886 sq. ft. garage with multiple bays provides enough space for vehicles, a workshop, or extra storage.
Convenient mudroom entry helps keep clutter and dirt contained.
Generous Porches
1,463 sq. ft. of covered porch space wraps around the front and rear, perfect for outdoor gatherings, rocking chairs, or simply enjoying the view.
Thoughtful Room Layout
Multiple bedrooms (including a private master suite), office spaces, and a safe room for added security.
Game room and wet room provide flexible spaces for entertainment, hobbies, or overnight guests.
Large laundry room and pantry keep daily tasks organized and efficient.
High Ceilings & Vaulted Areas
Combination of 10-ft. and 12-ft. ceilings throughout the home creates a bright, open environment.
Vaulted living/kitchen area elevates the sense of space and showcases the barndominium’s rustic style.
Comprehensive Plan Set
Floor Plan: Detailed room dimensions, traffic flow, and general layout.
Foundation & Framing Overviews: Proposed layouts (to be finalized with a local engineer).
Roof Plan & Elevations: Visualize exterior style and rooflines, complete with pitch information.
Electrical & Rough-In Plumbing Layouts: Initial guidance for wiring, fixtures, and plumbing lines.
Door, Window & Cabinet Schedules: Simplify product selection and installation details.
Customizable Aesthetics
Exterior siding, roofing, and finishing materials can be tailored to your personal taste.
Interior finishes, flooring, and cabinetry are fully adaptable to reflect your unique style.
Important Note
This set of plans is non-engineered and is intended to serve as a conceptual or preliminary guide. We strongly recommend consulting with a locally licensed engineer or design professional to ensure all structural components meet regional building codes and site conditions. Contractors, tradespeople, and local authorities should review these plans before construction begins.
Experience the perfect blend of rustic charm and modern convenience with this spacious, non-engineered barndominium plan from Buckeye Plans. Designed with a focus on open-concept living, generous outdoor spaces, and abundant storage, this plan offers a versatile layout ideal for families, hobbyists, and anyone seeking a comfortable, functional home.


