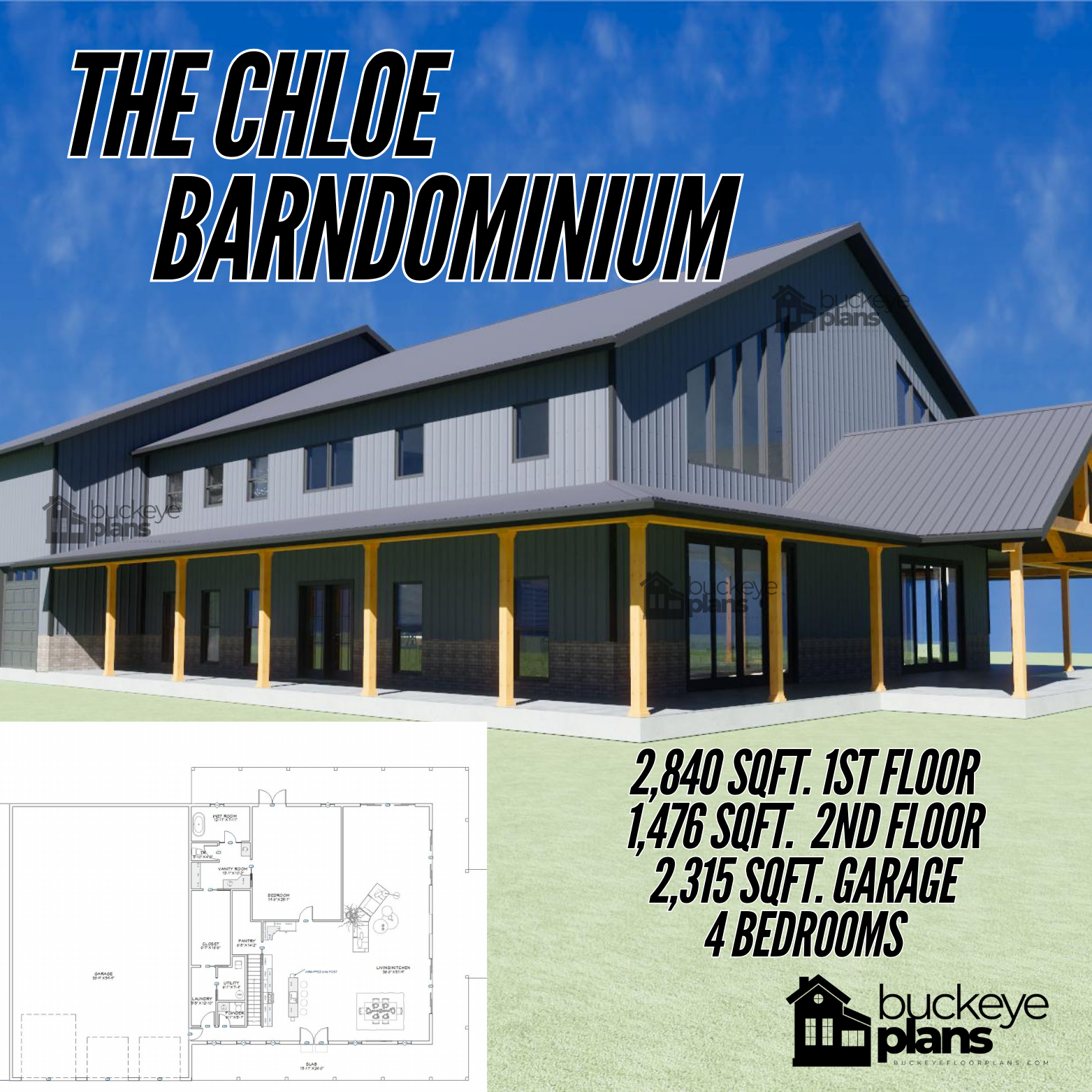
The Chloe Barndominium - Modern 2-Story Floor Plan with 4 Bedrooms and Spacious Garage
The Chloe Barndominium – Modern 2-Story Design with 4 Bedrooms and Over 4,300 Sq. Ft. of Living Space and a Large Garage
$1349.99
Discover The Chloe Barndominium, a stunning and functional 2-story design offering a modern living experience with 4 bedrooms, a large garage, and expansive living spaces. With over 2,800 sq. ft. on the first floor and 1,476 sq. ft. on the second floor, this layout provides plenty of room for family living and entertaining, all within a stylish barndominium structure.
Key Features of The Chloe Barndominium:
Total Living Area:
First Floor: 2,840 sq. ft.
Second Floor: 1,476 sq. ft.
Garage: 2,315 sq. ft., perfect for multiple vehicles, storage, or a workshop.
Bedrooms: 4 spacious bedrooms, ideal for families or guests.
Open-Concept Design: Enjoy a large kitchen and living room with high ceilings, great for entertaining and family time.
Master Suite: Conveniently located on the first floor with an ensuite bathroom for privacy.
Second Floor Loft: Overlooks the open living space below, with additional bedrooms and a full bath.
Included in Your Purchase:
Full Elevation Drawings: Detailed exterior views from all angles.
Dimensioned Layout: Room sizes and detailed floor plans for both floors.
Roof Layout: Ready-to-use design for roof construction.
Window & Door Schedules: Complete specifications for window and door placements and sizes.
Why Choose The Chloe Barndominium?
Spacious design perfect for large families or those needing extra room.
Stylish, modern barndominium layout that blends functionality with aesthetic appeal.
Can be customized and modified to fit your exact needs.
Download includes high-quality PDFs of all plans, ready to be shared with your builder or contractor. Begin the journey to your dream home today with The Chloe Barndominium!


