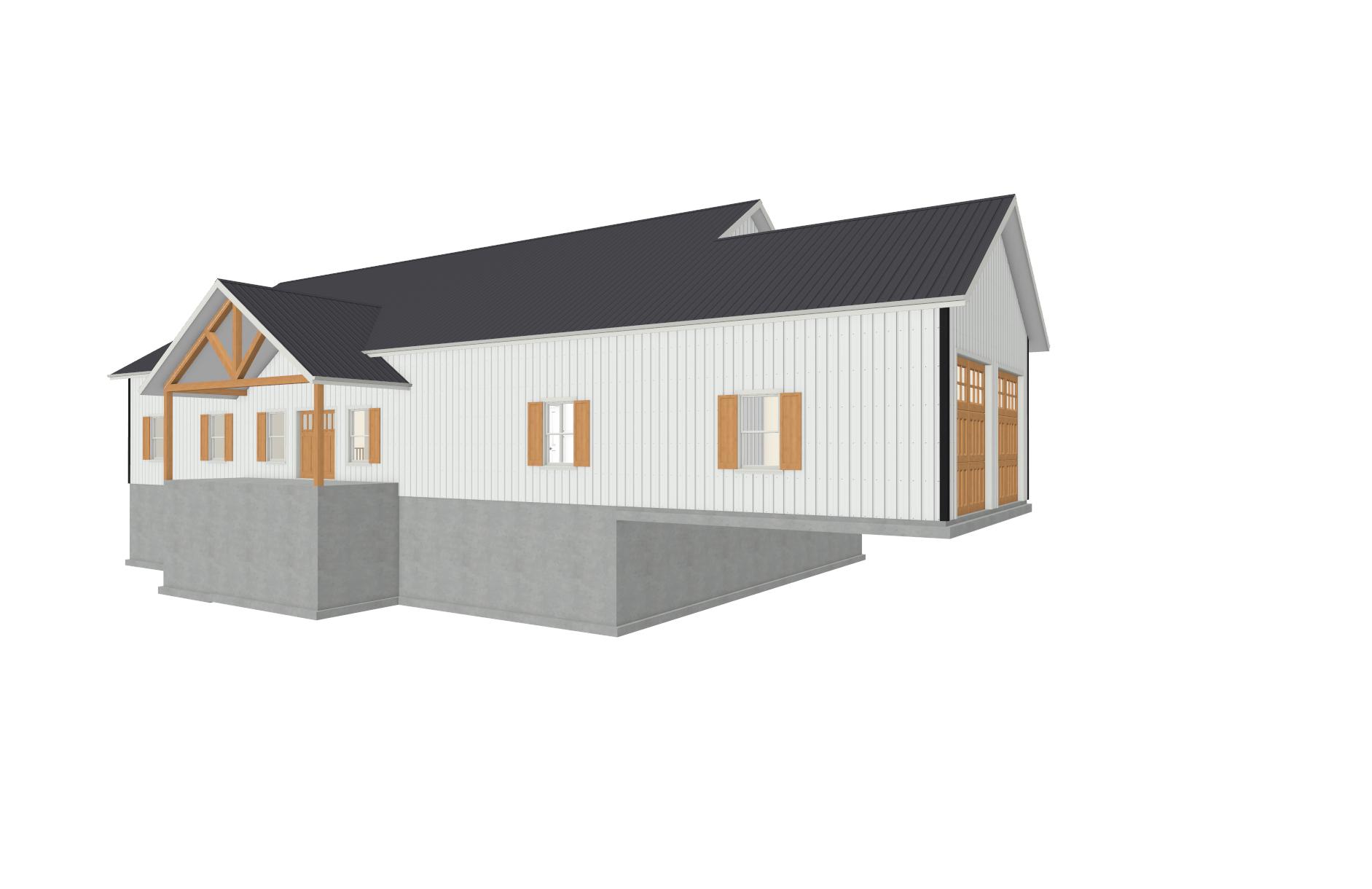
The Clark Plan - 2,855 SqFt | 4 Bed | 2.5 Bath
Customizable? Yes!
$1199.00
2,855 SqFt | 4 Bed | 3.5 Bath | Partial Basement | 2-Car Garage | Covered Porch - 40'x96' Overall Excluding Porches
The Clark Plan is a modern farmhouse with grit. Built for everyday life, it’s got just the right amount of space—2,855 square feet—featuring 4 bedrooms, 2.5 baths, and a clean layout that makes sense for busy families and practical living.
Inside, you’ll find a spacious open-concept kitchen and living area, a private master suite with dual sinks and a separate toilet room, and a smart mudroom entry with laundry. The partial basement gives you extra room where you need it, while the oversized pantry is built to hold everything—including that stand-alone freezer.
✅ Dimensioned Floor Plan
✅ Elevations
✅ Window & Door Schedule
✅ Electrical & Plumbing Locations
✅ 2-Car Garage
✅ Partial Basement
✅ Covered Porch
Get a free cost to build estimate at BuilderReadyPlans.com


