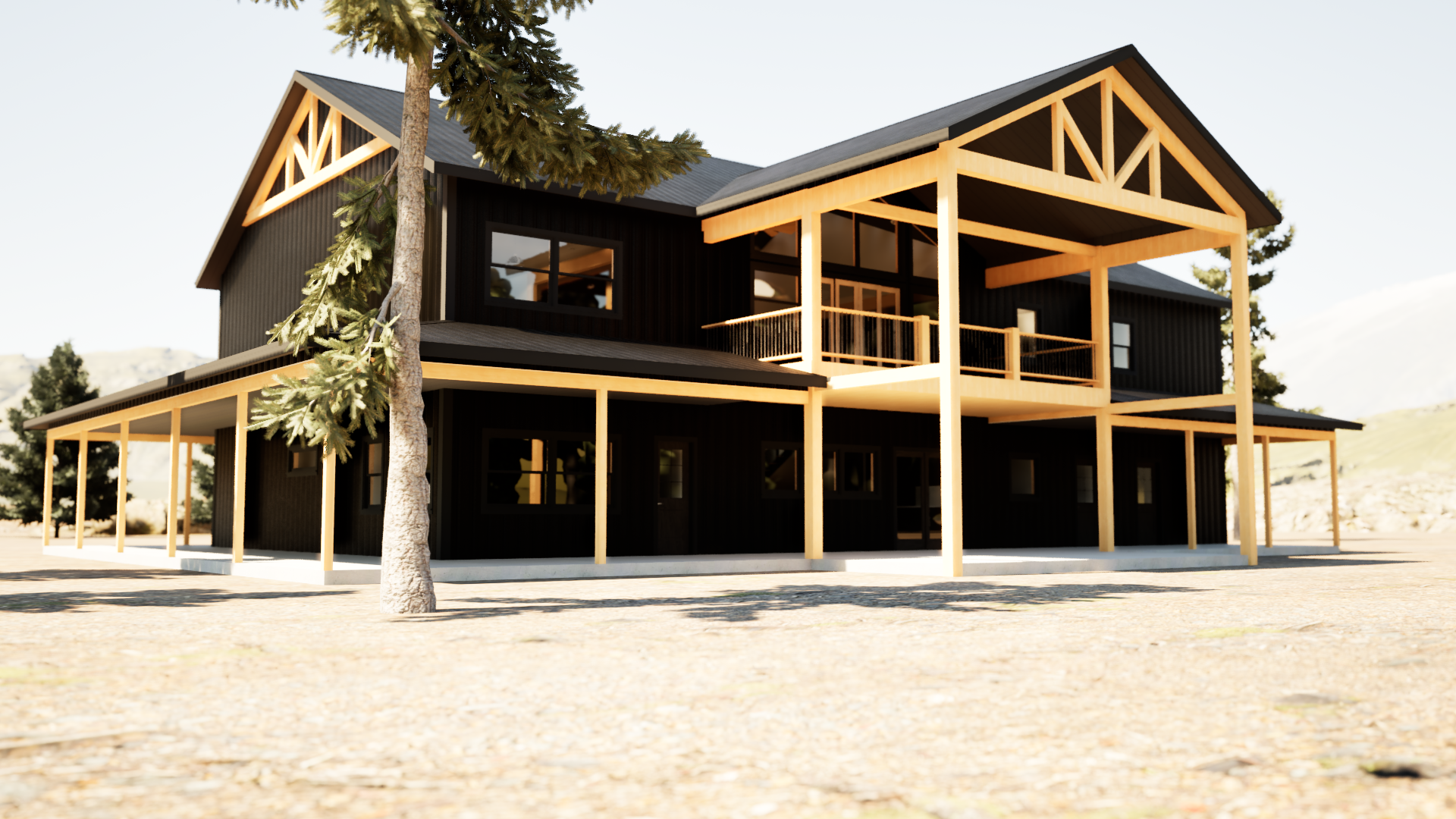
The Flores Barndominium Plans - Spacious 2-Story Design with Modern Farmhouse Charm - Plan BD033
3,854 square feet of living space, perfect for families seeking a spacious and versatile home.
$1649.00
Discover the perfect blend of rustic elegance and modern living with The Flores Barndominium Plans. This thoughtfully designed two-story barndominium offers an expansive 3,854 square feet of living space, perfect for families seeking a spacious and versatile home.
Main Level Features:
Open-Concept Living Area: The heart of this home is the expansive great room, seamlessly connected to the kitchen and dining areas, ideal for entertaining and family gatherings.
Gourmet Kitchen: Features a large central island, walk-in prep pantry, and ample counter space to accommodate all your culinary needs.
Master Suite: A private retreat with an en-suite bathroom, spacious walk-in closet, and direct access to a cozy porch.
Office Space: Perfect for working from home, conveniently located near the master suite.
Functional Utility Spaces: Includes a mud/laundry room, storage area, and mechanical room, providing all the essentials for comfortable living.
Spacious Garage: With ample room for vehicles and storage, plus additional space for a workshop or hobby area.
Upper Level Features:
Loft Area: Overlooks the great room below and provides a versatile space for a family room, play area, or additional workspace.
Three Bedrooms: Each with its own en-suite bathroom, ensuring privacy and convenience for every family member.
Loft/Mancave: A dedicated space that can serve as a media room, gaming area, or private retreat.
Covered Deck: Perfect for enjoying the outdoors, whether you're hosting a barbecue or simply relaxing with a view.
Exterior Appeal: The Flores Barndominium combines classic farmhouse elements with modern design features, offering charming porches and a practical layout. The exterior is designed to be both durable and beautiful, making this home a standout in any setting.
What's Included in the Downloadable Plan:
Elevations: Detailed views of the home's exterior from all sides.
Foundation Plan: Comprehensive layout for a sturdy and durable foundation.
Framing Plan: Detailed framing layout, including wall, roof, and floor framing.
Roof Layout: Complete roof design, ensuring proper structure and drainage.
Electrical Plan: A complete guide to the electrical layout, including outlets, switches, and lighting.
Plumbing Plan: Detailed plumbing layout for efficient water flow and drainage.
Window and Door Schedules: Specifications and placements for all windows and doors.
Section Views: Cross-sectional views of the structure, providing insight into the construction details.
Notes and Details: Additional information to assist in the construction process, ensuring accuracy and precision.
May need to be updated to your county specific codes and requirements.
Additional Services:
Engineered Plans: Buckeye Plans can produce an engineered plan for this design if needed by the client, ensuring compliance with local building codes and requirements. This service is available upon request.
Why Choose The Flores Barndominium Plans?
Customizable: Tailor the design to fit your specific needs and preferences.
Efficient Layout: Designed with functionality in mind, ensuring that every square foot is utilized effectively.
Versatile Spaces: Whether you need extra bedrooms, a home office, or a workshop, this plan offers the flexibility to create your dream home.


