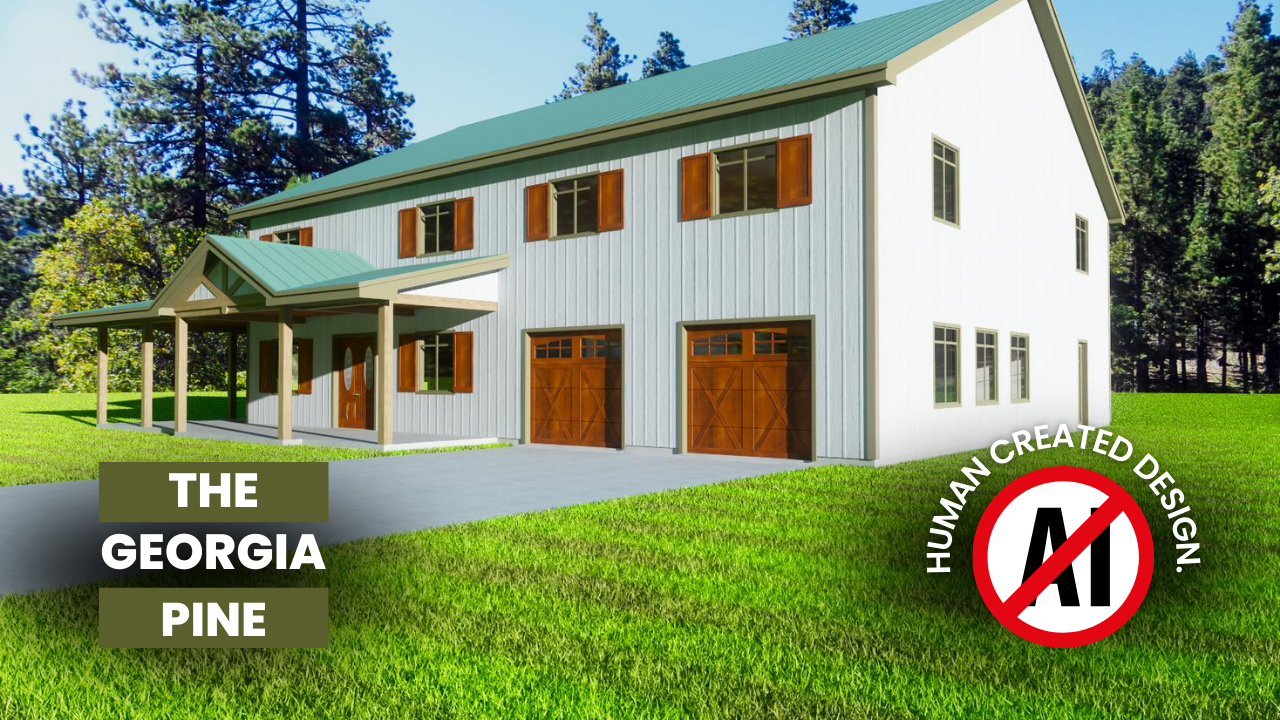
The Georgia Pine Barndominium Plan - Complete Home Design with Electrical & Plumbing
The Georgia Pine Barndominium combines modern southern charm with functionality. With over 5,000 sq. ft. of living space and a 1,441.34 sq. ft. garage, this complete plan includes electrical and plumbing layouts.
$1499.00
The Georgia Pine Barndominium Plan is your perfect southern-inspired home. Featuring 2,207 sq. ft. of first-floor living, 2,767 sq. ft. of second-floor space, and a 1,441.34 sq. ft. garage, this home design offers ample room for family living, entertaining, and more.
Key Features:
Spacious Main Floor: Open-concept kitchen and living area, private master suite, mudroom, pantry, and utility spaces.
Versatile Second Floor: Includes multiple bedrooms, a loft, an office, a bonus room, and additional storage.
Generous Garage Space: Perfect for vehicles, workshops, or storage needs.
This complete set of plans includes detailed construction blueprints with electrical and plumbing layouts. Customizable for post, stud, or steel frame construction, The Georgia Pine can be tailored to meet your specific needs.
📥 Download your plans today and bring your southern dream home to life with Buckeye Plans!


