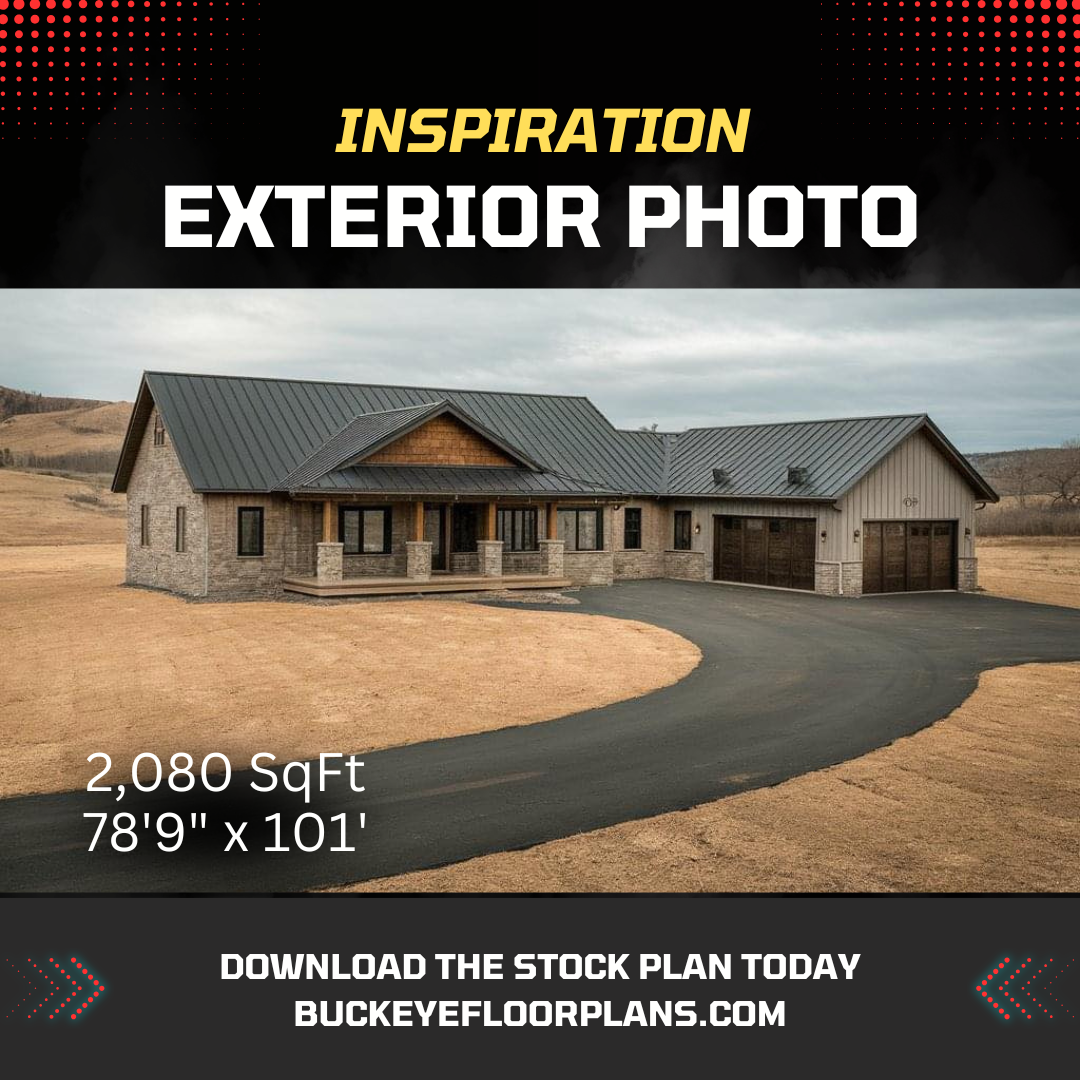
The Hope Barndominium - Spacious 4-Bedroom Design with Expansive Garage
Experience the Perfect Balance of Functionality and Style in the Hope Barndominium
$1199.00
The Hope Barndominium is a beautifully crafted home that seamlessly combines practicality and elegance within a spacious 2,080 sq ft layout. Perfect for families or those looking for a serene escape, this plan features four spacious bedrooms and a dedicated office, providing plenty of room to grow, work, and relax.
Designed for modern living, the open-concept kitchen and living area create an inviting space ideal for family gatherings and entertaining guests. Enjoy the outdoors all year round with the included screened porch, perfect for quiet mornings or evening relaxation.
One of the standout features of the Hope Barndominium is its impressive 2,096.39 sq ft garage. Whether you need space for multiple vehicles, a workshop, or additional storage, this expansive garage provides flexibility to meet your lifestyle needs.
Download includes:
Detailed Elevations
Dimensioned Floor Plan
Roof Layout
Roof Plan
Window and Door Schedules
Looking for customization? Whether you want to modify this plan to better suit your needs or explore creating a fully custom design, we’re here to help. Reach out to discuss modification options or learn more about our custom plan services tailored to your unique vision.


