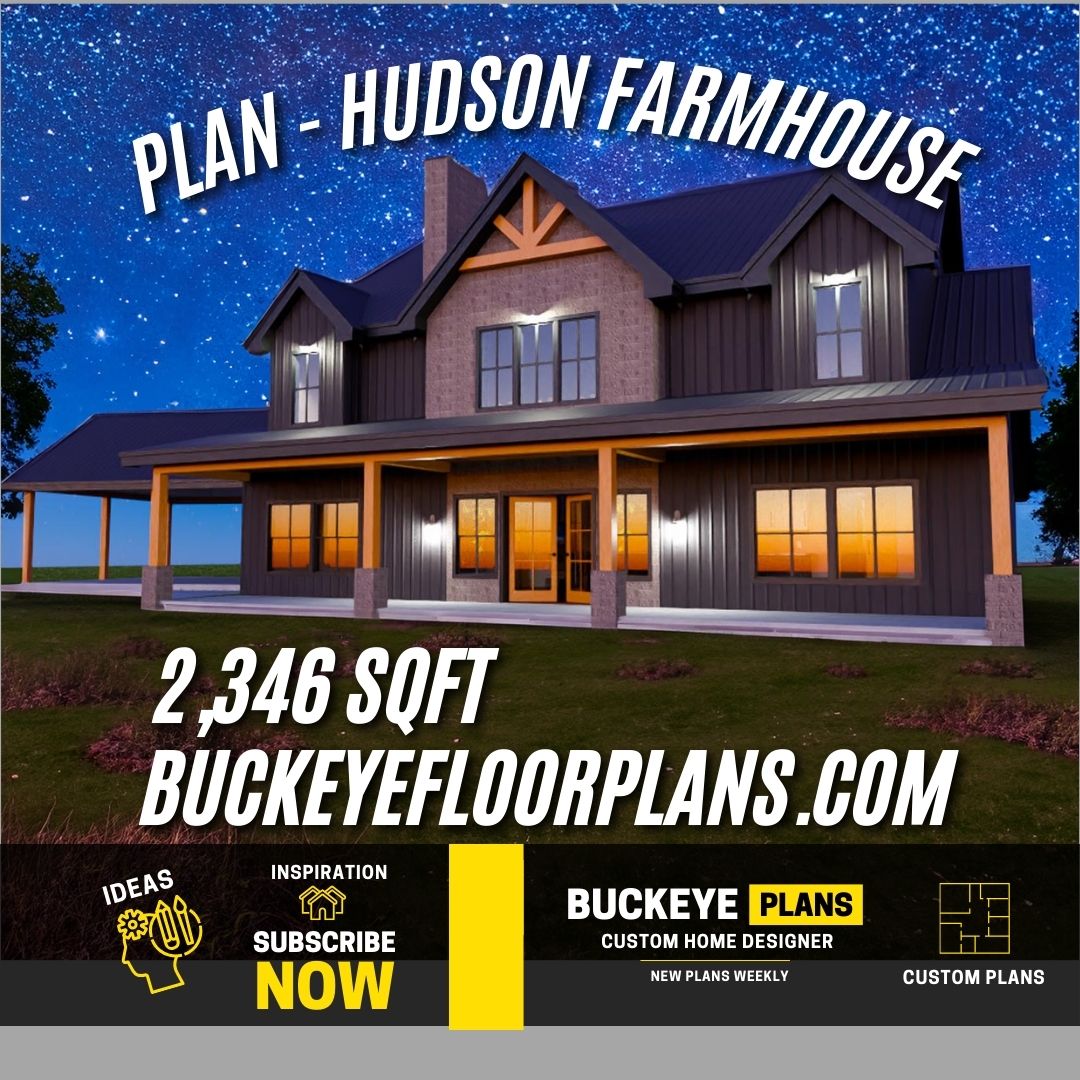
The Hudson Farmhouse Plan – 2,346 SqFt with Loft, Office, and Carport
Fully customizable modern farmhouse style plan.
$1499.00
Step into the charm and functionality of The Hudson Farmhouse Plan, designed by Buckeye Plans. This timeless farmhouse-inspired design features 1,820 sqft on the main floor, providing a spacious 2-bedroom layout with vaulted ceilings, a stunning kitchen, and modern living areas. The 526 sqft second floor includes a loft, office, and half bath, perfect for a flexible workspace or additional living area.
The plan also includes a 2-car carport connected by a breezeway, offering convenience and character. Enjoy outdoor living with expansive front and back porches, perfect for relaxing evenings or entertaining guests.
When you download this plan, you'll receive everything you need to make your dream home a reality:
Elevations
Foundation Layout
Framing Wall Dimensions
3D Framing Views
Cross Cut Section Views
Roof Layout and Pitches
Electrical Layout
Plumbing Locations
Window, Door, and Cabinet Schedules
Important Legal NoticeScreenshotting, reproducing, or modifying The Hudson Farmhouse Plan (or any other Buckeye Plans designs) without express written permission is a violation of intellectual property copyright laws.
Such actions may result in legal consequences, including but not limited to fines of up to $250,000 under the Intellectual Copyright Infringement Act.If you need modifications made to the plan and would prefer to work with someone locally, we offer the CAD file for purchase at $350.
This will allow your chosen professional to make modifications legally and with precision.For modifications, customizations, or additional services, please visit buckeyefloorplans.com or contact us directly.
Let’s work together to bring your dream home to life—legally, ethically, and professionally!


