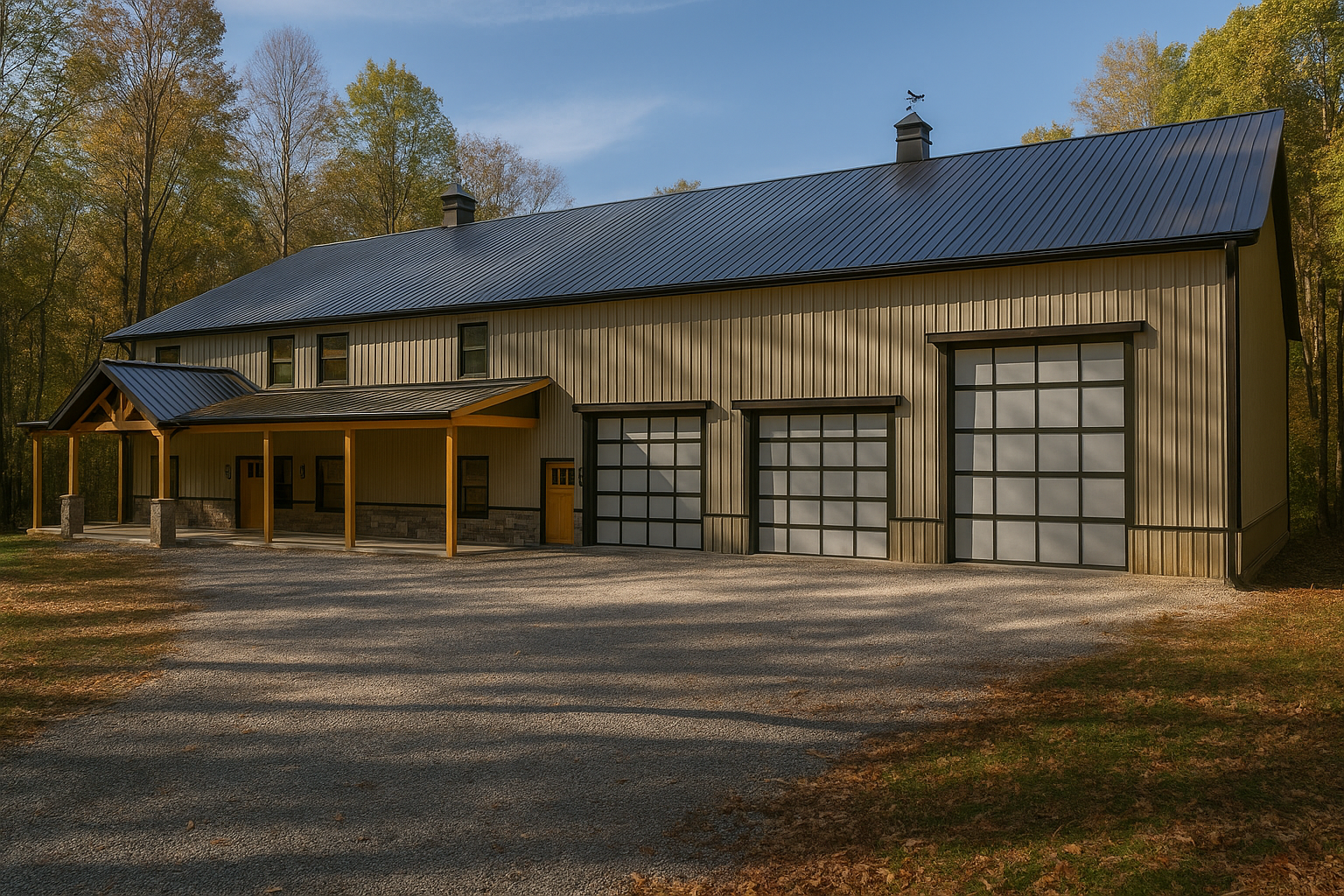
The K-Houston Barndominium
Multi-Use 4,267 SqFt Barndominium Plan
$1199.00
📄 Product Description:
The K-Houston Barndominium is a stunning two-story home design with spacious open-concept living, an oversized garage, and multiple covered porches. This non-engineered plan set includes all necessary layout details for a functional, modern, and highly customizable barndominium home.
2,523 Sqft First Floor
1,744 SqFt Second Floor
2,362 SqFt Garage
4 Bedroom
3.5 Baths
✨ Features of The K-Houston Barndominium:
✔ Spacious Layout – 2-story design with a flexible open floor plan
✔ Massive Garage & Workshop – Multiple oversized garage doors for easy access
✔ Expansive Covered Porches – Wraparound outdoor space for relaxation & entertainment
✔ Modern Rustic Appeal – Exposed beams, high ceilings, and a warm farmhouse aesthetic
✔ Multi-Use Space – Ideal for live-work setups, storage, and homesteading needs
✔ Non-Engineered Plan Set – Perfect for those working with local engineers and contractors
📑 The K-Houston Barndominium Plan Includes:
✔ Exterior Elevations – Front, rear, left, and right views with height details
✔ Foundation Dimensions – Layout with precise slab dimensions
✔ Floor Plan (Dimensioned & Scaled) – Fully detailed layout with room sizes.
✔ Roof Pitches – Clear specifications for roof slopes.
✔ Window & Door Schedules – Detailed listing of sizes and placements
✔ Electrical Layout – Proposed locations for outlets and lighting
✔ Rough-In Plumbing Locations – Pre-planned plumbing locations...no guessing
📌 Important Note: This is a non-engineered plan set and will require a local engineer our our team of engineers for structural approval in compliance with regional building codes.
📩 Instant download available! Contact us for modifications or additional details.


